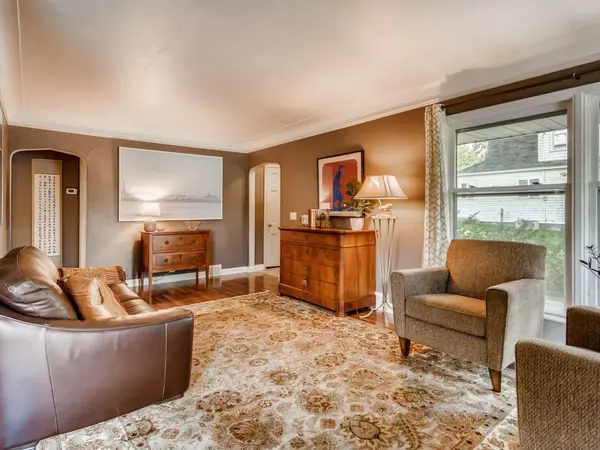$296,000
$260,000
13.8%For more information regarding the value of a property, please contact us for a free consultation.
3315 Taylor ST NE Minneapolis, MN 55418
2 Beds
2 Baths
1,680 SqFt
Key Details
Sold Price $296,000
Property Type Single Family Home
Sub Type Single Family Residence
Listing Status Sold
Purchase Type For Sale
Square Footage 1,680 sqft
Price per Sqft $176
Subdivision Arlington Heights
MLS Listing ID 6090488
Sold Date 10/15/21
Bedrooms 2
Full Baths 1
Three Quarter Bath 1
Year Built 1948
Annual Tax Amount $3,364
Tax Year 2021
Contingent None
Lot Size 4,791 Sqft
Acres 0.11
Lot Dimensions 40x125
Property Description
A well appointed 2 plus bedroom home, steps away from Columbia Park! The property is on top of a berm, giving you privacy and tree-top views. Welcome into the heart of the home, the family room and dining room, with views of the fireplace! The thoughtful layout of the updated kitchen provides plenty of storage and has classic finishes of penny tile backsplash, granite counters and tile floors. The main floor has two bedrooms with a full bath. Step out the large owner's bedroom through the sliding glass door to the deck out back! The lower level is fully finished, with a large family room with tile floors (drain tile and sub-pump as well), a den (or convert to a 3rd bedroom with added egress window), and a fully updated 3/4 bathroom with a modern glass block walk-in shower. Plenty of storage in the laundry room as well! The backyard has mature trees and detached 2-car garage. Easy commute to downtown, walk and bike the neighborhood to stores and restaurants!
Location
State MN
County Hennepin
Zoning Residential-Single Family
Rooms
Basement Daylight/Lookout Windows, Drain Tiled, Egress Window(s), Finished, Full, Sump Pump
Dining Room Informal Dining Room
Interior
Heating Forced Air, Fireplace(s)
Cooling Central Air
Fireplaces Number 1
Fireplaces Type Wood Burning
Fireplace Yes
Appliance Dishwasher, Dryer, Microwave, Range, Refrigerator, Washer
Exterior
Parking Features Detached, Asphalt, Garage Door Opener
Garage Spaces 2.0
Fence Chain Link, Full
Pool None
Roof Type Age Over 8 Years,Asphalt
Building
Lot Description Tree Coverage - Medium
Story One
Foundation 940
Sewer City Sewer/Connected
Water City Water/Connected
Level or Stories One
Structure Type Brick/Stone,Vinyl Siding
New Construction false
Schools
School District Minneapolis
Read Less
Want to know what your home might be worth? Contact us for a FREE valuation!

Our team is ready to help you sell your home for the highest possible price ASAP





