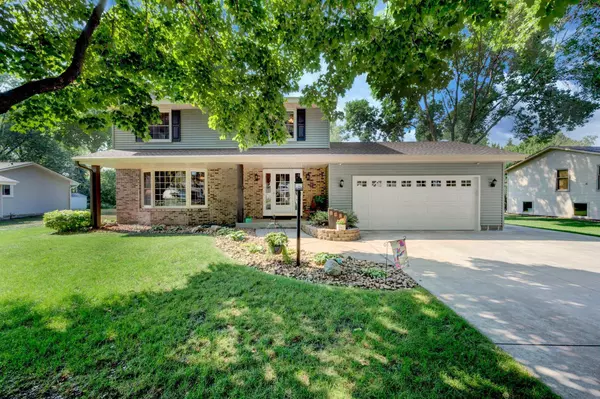$350,000
$324,900
7.7%For more information regarding the value of a property, please contact us for a free consultation.
1401 105th AVE NW Coon Rapids, MN 55433
4 Beds
4 Baths
2,349 SqFt
Key Details
Sold Price $350,000
Property Type Single Family Home
Sub Type Single Family Residence
Listing Status Sold
Purchase Type For Sale
Square Footage 2,349 sqft
Price per Sqft $148
Subdivision Summer Chace
MLS Listing ID 6016246
Sold Date 09/28/21
Bedrooms 4
Full Baths 1
Half Baths 1
Three Quarter Bath 2
Year Built 1981
Annual Tax Amount $3,059
Tax Year 2020
Contingent None
Lot Size 0.360 Acres
Acres 0.36
Lot Dimensions 94x176x90x168
Property Description
This 2 story home in Coon Rapids is located on a private cul-de-sac and features many recent seller upgrades. The main floor features a half bath, living room with gas fireplace and a large office space perfect for the work-from-home environment. The kitchen has plenty of cabinets and counter space. The informal dining area off the kitchen walks out to the spacious deck and large backyard that often has wildlife visitors. Cabinets and a tub enhance the main floor laundry. Four bedrooms and 2 baths upstairs include the primary suite with walk-in closet and private 3/4 bath. Lower level provides plenty of space to relax by the wood-burning fireplace with family and friends, as well as a 3/4 bath, large closet and added space for storage. Also featured is an oversized attached 2 car garage with cement drive that extends next to the garage for added parking. Convenient to walking trails, nearby parks including the Coon Rapids Dam Regional Park, Highway 10, shopping, and restaurants.
Location
State MN
County Anoka
Zoning Residential-Single Family
Rooms
Basement Block, Drain Tiled, Full, Partially Finished
Dining Room Eat In Kitchen, Informal Dining Room, Kitchen/Dining Room
Interior
Heating Forced Air, Fireplace(s)
Cooling Central Air
Fireplaces Number 2
Fireplaces Type Brick, Family Room, Gas, Living Room, Wood Burning
Fireplace Yes
Appliance Dishwasher, Disposal, Dryer, Exhaust Fan, Freezer, Range, Refrigerator, Trash Compactor, Washer, Water Softener Owned
Exterior
Parking Features Attached Garage, Covered, Concrete, Garage Door Opener
Garage Spaces 2.0
Fence None
Roof Type Age 8 Years or Less,Asphalt,Pitched
Building
Lot Description Public Transit (w/in 6 blks), Tree Coverage - Medium, Underground Utilities
Story Two
Foundation 833
Sewer City Sewer/Connected
Water City Water/Connected
Level or Stories Two
Structure Type Brick/Stone,Vinyl Siding
New Construction false
Schools
School District Anoka-Hennepin
Read Less
Want to know what your home might be worth? Contact us for a FREE valuation!

Our team is ready to help you sell your home for the highest possible price ASAP





