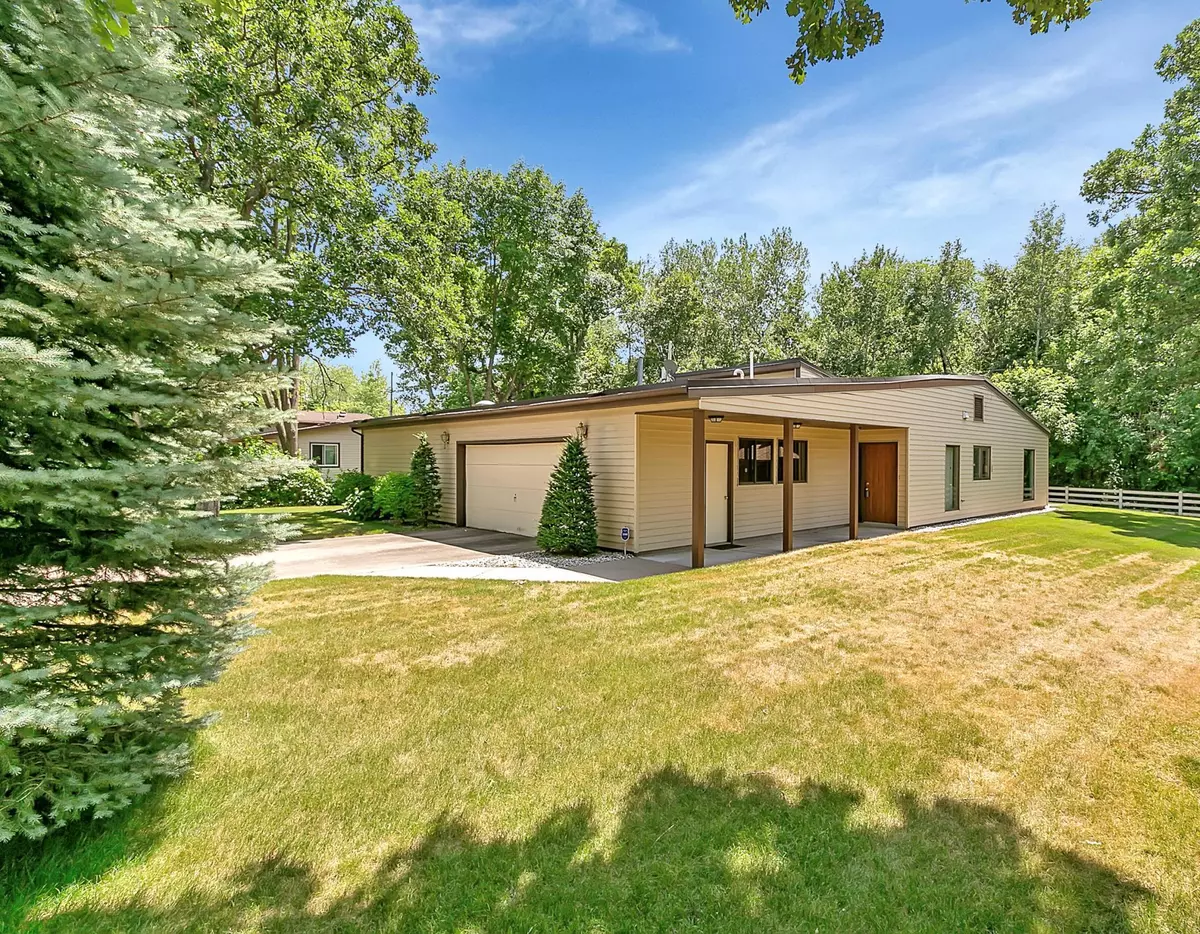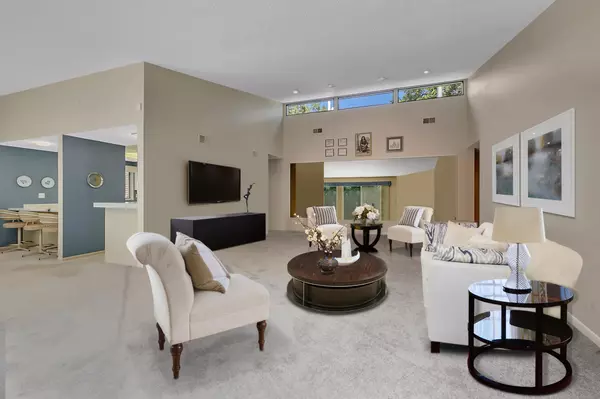$247,500
$240,000
3.1%For more information regarding the value of a property, please contact us for a free consultation.
1748 Cherry LN Saint Cloud, MN 56304
2 Beds
2 Baths
2,188 SqFt
Key Details
Sold Price $247,500
Property Type Single Family Home
Sub Type Single Family Residence
Listing Status Sold
Purchase Type For Sale
Square Footage 2,188 sqft
Price per Sqft $113
Subdivision Woodland Hills 3Rd Add
MLS Listing ID 6013100
Sold Date 08/25/21
Bedrooms 2
Full Baths 2
Year Built 1977
Annual Tax Amount $2,186
Tax Year 2021
Contingent None
Lot Size 0.290 Acres
Acres 0.29
Lot Dimensions 90x140
Property Description
Stylish patio style home created ahead of its time! 2,188 sf of Character. Open living space with amazing views in the Wooded setting. A row of horizontal windows at the peak of the 14' ceiling brings tremendous natural light to the spacious living room. On those chilly days you can cozy up to the gas fireplace. Welcoming eat in kitchen, with a portable island, and great counter space adjacent to the spacious dining area. A bonus wet-bar/prep sink adjoins the dining/kitchen area. What an Amazing home to gather & entertain in. There are 2 Bedrooms En suites. The main master has a separate spa tub & shower, bidet and a 9x8 Walk-in Closet. The 2nd En suite features a tub/shower combo, 7x8 Walk-in Closet and bidet too. There are so many neat features, just imagine living here! Impressive Heated 25x27 attached garage, with adjoining mechanical room. There are 2 furnaces & 2 A/c units. Not to mention the large concrete patio & Inground sprinklers. No Association or covenants!
Location
State MN
County Benton
Zoning Residential-Single Family
Rooms
Basement Slab
Dining Room Eat In Kitchen, Kitchen/Dining Room, Living/Dining Room
Interior
Heating Forced Air, Fireplace(s), Other, Space Heater
Cooling Central Air
Fireplaces Number 1
Fireplaces Type Gas, Living Room
Fireplace Yes
Appliance Central Vacuum, Dishwasher, Disposal, Dryer, Exhaust Fan, Gas Water Heater, Range, Refrigerator, Washer, Water Softener Owned
Exterior
Parking Features Attached Garage, Concrete, Floor Drain, Garage Door Opener, Heated Garage, Insulated Garage, Storage
Garage Spaces 2.0
Roof Type Rubber,Tar/Gravel
Building
Lot Description Tree Coverage - Medium
Story One
Foundation 3100
Sewer City Sewer/Connected
Water City Water/Connected
Level or Stories One
Structure Type Aluminum Siding
New Construction false
Schools
School District St. Cloud
Read Less
Want to know what your home might be worth? Contact us for a FREE valuation!

Our team is ready to help you sell your home for the highest possible price ASAP





