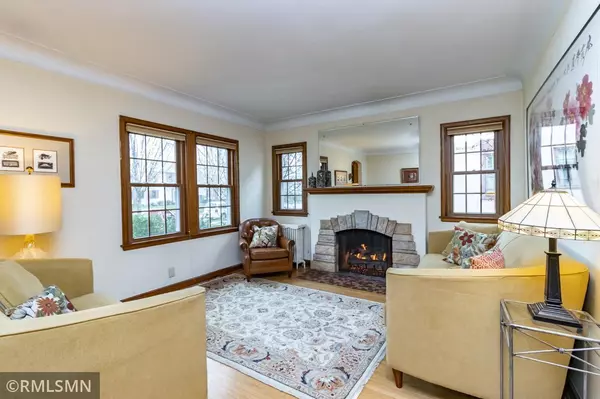$401,000
$357,500
12.2%For more information regarding the value of a property, please contact us for a free consultation.
1412 Iowa AVE W Falcon Heights, MN 55108
5 Beds
3 Baths
1,907 SqFt
Key Details
Sold Price $401,000
Property Type Single Family Home
Sub Type Single Family Residence
Listing Status Sold
Purchase Type For Sale
Square Footage 1,907 sqft
Price per Sqft $210
Subdivision Cables Hamline Heights, Add
MLS Listing ID 5670666
Sold Date 08/05/21
Bedrooms 5
Full Baths 1
Half Baths 2
Year Built 1939
Annual Tax Amount $3,352
Tax Year 2020
Contingent None
Lot Size 6,534 Sqft
Acres 0.15
Lot Dimensions 126x52
Property Description
Stop looking, this one is the one! Well-maintained home has new windows, re-built chimney, fresh paint and new carpeting on the 2nd floor. Enjoy the gas fireplace in the welcoming living room, 2 bdrms on the main with mini-split air con, pristine original full bath, tastefully decorated newer eat-in kitchen with adorable kitchen flooring as well as hrdwd floors through the rest of the main floor! 2nd floor boasts loads of natural lights, skylights and an office area with loads of built-ins, 2 bdrms, each with a sink and shared 1/2 bath, every inch of space has been well utilized. LL has 5th bdrm, another family room area, 1/2 bath and a 2nd kitchen! Outside, you'll find a lovely, attached pergola style deck where you can dine al fresco, enjoy the gardens, as well as the professionally installed fire pit area! Convenient location close parks, shopping, restaurants, Como Park and a quick commute to downtown. No need to buy a vacuum with central vac system!
Location
State MN
County Ramsey
Zoning Residential-Single Family
Rooms
Basement Finished, Full
Dining Room Separate/Formal Dining Room
Interior
Heating Forced Air
Cooling Central Air
Fireplaces Number 1
Fireplaces Type Gas, Living Room
Fireplace Yes
Appliance Dishwasher, Dryer, Microwave, Range, Refrigerator, Washer
Exterior
Parking Features Detached
Garage Spaces 2.0
Roof Type Asphalt
Building
Story One and One Half
Foundation 1030
Sewer City Sewer/Connected
Water City Water/Connected
Level or Stories One and One Half
Structure Type Stucco
New Construction false
Schools
School District Roseville
Read Less
Want to know what your home might be worth? Contact us for a FREE valuation!

Our team is ready to help you sell your home for the highest possible price ASAP





