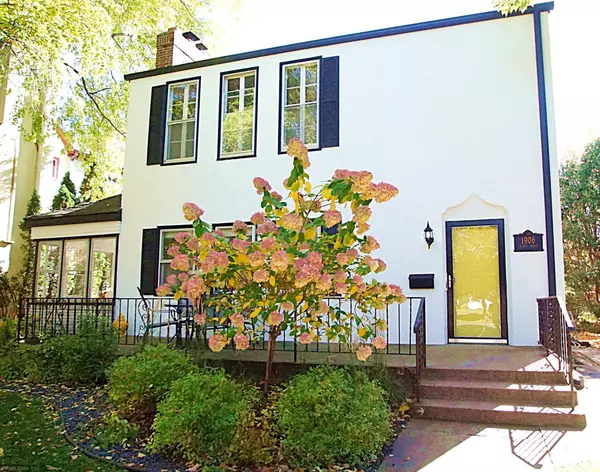$615,000
$624,970
1.6%For more information regarding the value of a property, please contact us for a free consultation.
1906 Summit AVE Saint Paul, MN 55105
3,149 SqFt
Key Details
Sold Price $615,000
Property Type Multi-Family
Sub Type Duplex Up and Down
Listing Status Sold
Purchase Type For Sale
Square Footage 3,149 sqft
Price per Sqft $195
Subdivision Rosedale Park
MLS Listing ID 5673278
Sold Date 01/15/21
Year Built 1926
Annual Tax Amount $9,520
Tax Year 2020
Contingent None
Lot Size 10,018 Sqft
Acres 0.23
Lot Dimensions 50x200
Property Description
This Historic Summit Ave Duplex is a turnkey must-see perfect blend of charm and modern updates. Enjoy captivating park-like views of St Paul's most sought-after street, the front porch is a summer living room and a front-row seat to the TC Marathon. The owner/occupant of 32 years has lovingly cared for this welcoming & cheerful home, including a professionally painted exterior this fall. One of 3 fireplaces beckons when you enter, French doors lead to an end of the day relaxing screen porch, hardwood floors, cove ceilings, built-ins, 2 decks, arches everywhere, generous size rooms, new windows (excluding front LR), updated kitchen w/soft close cabinets and pull out shelves, tons of storage, and a 2017 3 car garage. The large lot is landscaped with perennial gardens. The family room in the lower level could be used in a number of ways. Walk to thriving local small businesses, close to the airport, downtowns, bike trails, & parks.
Location
State MN
County Ramsey
Zoning Residential-Multi-Family
Rooms
Basement Block, Daylight/Lookout Windows, Drain Tiled, Drainage System, Full, Partially Finished, Shared Access, Storage Space, Sump Pump
Interior
Heating Boiler, Hot Water
Fireplace No
Exterior
Parking Features Detached, Concrete, Electric, Garage Door Opener, Shared Garage/Stall, Storage, Open
Garage Spaces 3.0
Roof Type Age Over 8 Years,Asphalt
Building
Lot Description Public Transit (w/in 6 blks), Tree Coverage - Light
Story Two
Foundation 1423
Sewer City Sewer/Connected
Water City Water/Connected
Level or Stories Two
Structure Type Stucco
New Construction false
Schools
School District St. Paul
Read Less
Want to know what your home might be worth? Contact us for a FREE valuation!

Our team is ready to help you sell your home for the highest possible price ASAP





