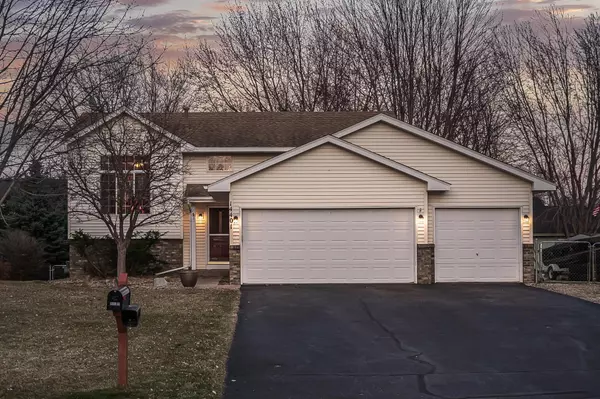$350,000
$330,000
6.1%For more information regarding the value of a property, please contact us for a free consultation.
14401 Quicksilver ST NW Ramsey, MN 55303
4 Beds
2 Baths
1,954 SqFt
Key Details
Sold Price $350,000
Property Type Single Family Home
Sub Type Single Family Residence
Listing Status Sold
Purchase Type For Sale
Square Footage 1,954 sqft
Price per Sqft $179
Subdivision Cedar Hills 3Rd Add
MLS Listing ID 6076466
Sold Date 10/05/21
Bedrooms 4
Full Baths 1
Three Quarter Bath 1
Year Built 1996
Annual Tax Amount $2,581
Tax Year 2021
Contingent None
Lot Size 10,890 Sqft
Acres 0.25
Lot Dimensions 80x135
Property Description
FANTASTIC 4/2/3 IN AN EXCELLENT RAMSEY LOCATION (SCHOOLS, PARKS, WALKING TRAILS, SHOPPING), NEW FLOORING IN
FAMILY ROOM, BEDROOM CARPETING IN THE LOWER LEVEL, WET BAR IN LL (JUST NEEDS TO BE PLUMBED STUBS ARE THERE) WALKOUT BASEMENT TO A HUGE CONCRETE PATIO, NEW FLOORING IN THE ENTRYWAY, NEW OAK TREADS AND RISERS GOING DOWNSTAIRS, OAK FLOORING IN THE LIVING ROOM HALLWAY AND BOTH UPPER BEDROOMS AND HALLWAY. HUGE PRIVATE DECK, FENCED IN YARD WITH DBL SIDE GATE WITH GRAVEL AREA TO PARK YOUR TOYS. HEATED 3 CAR GARAGE!!!
QUICK CLOSE PREFERRED.
Location
State MN
County Anoka
Zoning Residential-Single Family
Rooms
Basement Drain Tiled, Finished, Walkout
Dining Room Breakfast Bar, Informal Dining Room, Kitchen/Dining Room
Interior
Heating Forced Air
Cooling Central Air
Fireplace No
Appliance Dishwasher, Disposal, Dryer, Water Filtration System, Microwave, Range, Refrigerator, Washer, Water Softener Owned
Exterior
Parking Features Attached Garage, Asphalt, Heated Garage
Garage Spaces 3.0
Fence Chain Link
Roof Type Age 8 Years or Less,Asphalt,Pitched
Building
Lot Description Tree Coverage - Medium
Story Four or More Level Split
Foundation 980
Sewer City Sewer/Connected
Water City Water/Connected, Well
Level or Stories Four or More Level Split
Structure Type Brick/Stone,Metal Siding,Vinyl Siding
New Construction false
Schools
School District Anoka-Hennepin
Read Less
Want to know what your home might be worth? Contact us for a FREE valuation!

Our team is ready to help you sell your home for the highest possible price ASAP





