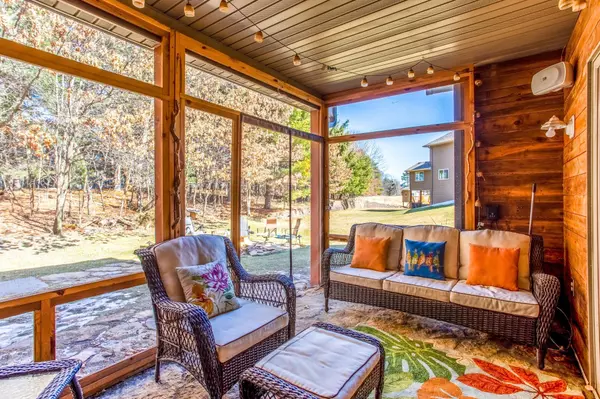$510,000
$499,900
2.0%For more information regarding the value of a property, please contact us for a free consultation.
13493 210th CIR NW Elk River, MN 55330
6 Beds
5 Baths
4,038 SqFt
Key Details
Sold Price $510,000
Property Type Single Family Home
Sub Type Single Family Residence
Listing Status Sold
Purchase Type For Sale
Square Footage 4,038 sqft
Price per Sqft $126
Subdivision Meadowwoods Village
MLS Listing ID 5716563
Sold Date 06/01/21
Bedrooms 6
Full Baths 2
Half Baths 1
Three Quarter Bath 2
HOA Fees $31/qua
Year Built 2002
Annual Tax Amount $6,510
Tax Year 2021
Contingent None
Lot Size 0.440 Acres
Acres 0.44
Lot Dimensions 179x112x148x26x26x69
Property Description
This spectacular 1-story gem on a prime cul-de-sac lot features a private landscaped backyard, stone patio with fire-pit, large deck and a new 10x10 Tuff storage shed. The magnificent Living Room is highlighted by the stone 2-sided Fireplace, which is shared with the cozy 4-season porch. The eat-in Kitchen has stainless-steel appliances, dual wall ovens and granite countertops. Main floor Master Suite with tray vault and private Master Bath with a jetted-tub, separate tile shower and walk-in closet. Also on the main floor are Jack and Jill bedrooms with new carpet and shared bath. 3 more bedrooms on the lower level, including the Junior Suite with large walk-in closet and private Bathroom with dual sink vanities and a tile shower. The walkout lower-level also features a huge Great Room with wet bar, new carpet and access to the screened-in patio, as well as in-floor heating. Other features include dual Laundry Rooms and an over-sized heated 3-car Garage.
Location
State MN
County Sherburne
Zoning Residential-Single Family
Rooms
Basement Daylight/Lookout Windows, Drain Tiled, Egress Window(s), Finished, Full, Storage Space, Sump Pump, Walkout
Dining Room Breakfast Area, Eat In Kitchen, Informal Dining Room, Separate/Formal Dining Room
Interior
Heating Forced Air, Fireplace(s), Radiant Floor
Cooling Central Air
Fireplaces Number 1
Fireplaces Type Two Sided, Gas, Living Room, Stone
Fireplace Yes
Appliance Air-To-Air Exchanger, Cooktop, Dishwasher, Disposal, Electronic Air Filter, Exhaust Fan, Microwave, Range, Refrigerator, Wall Oven, Water Softener Owned
Exterior
Parking Features Attached Garage, Concrete, Garage Door Opener, Heated Garage, Insulated Garage, Storage
Garage Spaces 3.0
Fence None
Pool None
Roof Type Age 8 Years or Less,Asphalt,Pitched
Building
Lot Description Irregular Lot, Tree Coverage - Heavy
Story One
Foundation 2032
Sewer Private Sewer, Shared Septic
Water Well
Level or Stories One
Structure Type Brick/Stone,Metal Siding,Vinyl Siding,Wood Siding
New Construction false
Schools
School District Elk River
Others
HOA Fee Include Shared Amenities
Read Less
Want to know what your home might be worth? Contact us for a FREE valuation!

Our team is ready to help you sell your home for the highest possible price ASAP





