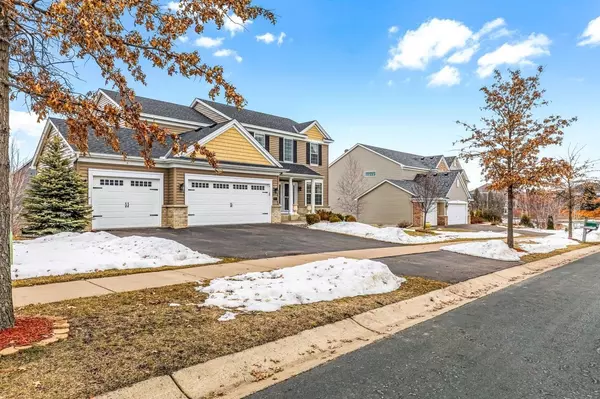$545,000
$525,000
3.8%For more information regarding the value of a property, please contact us for a free consultation.
17582 72nd AVE N Maple Grove, MN 55311
4 Beds
4 Baths
3,505 SqFt
Key Details
Sold Price $545,000
Property Type Single Family Home
Sub Type Single Family Residence
Listing Status Sold
Purchase Type For Sale
Square Footage 3,505 sqft
Price per Sqft $155
Subdivision Woodland Creek North
MLS Listing ID 5722633
Sold Date 05/26/21
Bedrooms 4
Full Baths 3
Half Baths 1
Year Built 2005
Annual Tax Amount $5,624
Tax Year 2020
Contingent None
Lot Size 10,890 Sqft
Acres 0.25
Lot Dimensions 85X130X86X126
Property Description
Stunning two story located in Basswood school district. Home has an open floor plan with vaulted spacious foyer, office with French doors, hardwood flooring, four bedrooms on one level, large master bedroom with vaulted ceiling has sitting area, larger walk-in closet, separate shower, soaking tub, Kitchen has custom white cabinets, granite counter tops, large walk-in pantry, stainless steel appliances, lazy susan cabinet and soft closed drawers. Custom painted walls throughout the house. New carpet flooring in stairs and upper hallway. Lower level walkout, large family room with full bathroom, and lots of storage. Oversized deck and large concrete patio. Dusk to dawn and motion sensor exterior lights. Complete wired home security system, Convenient to local shopping and groceries.
Location
State MN
County Hennepin
Zoning Residential-Single Family
Rooms
Basement Crawl Space, Daylight/Lookout Windows, Drain Tiled, Finished, Concrete, Storage Space, Sump Pump, Walkout
Dining Room Eat In Kitchen, Informal Dining Room, Kitchen/Dining Room, Living/Dining Room, Separate/Formal Dining Room
Interior
Heating Forced Air
Cooling Central Air
Fireplaces Number 1
Fireplaces Type Family Room, Gas
Fireplace Yes
Appliance Air-To-Air Exchanger, Dishwasher, Disposal, Dryer, Exhaust Fan, Humidifier, Gas Water Heater, Microwave, Range, Refrigerator, Washer
Exterior
Parking Features Attached Garage, Asphalt, Garage Door Opener, Insulated Garage
Garage Spaces 3.0
Fence None
Pool None
Roof Type Age 8 Years or Less,Asphalt
Building
Lot Description Tree Coverage - Light
Story Two
Foundation 1488
Sewer City Sewer/Connected
Water City Water/Connected
Level or Stories Two
Structure Type Brick/Stone,Vinyl Siding
New Construction false
Schools
School District Osseo
Read Less
Want to know what your home might be worth? Contact us for a FREE valuation!

Our team is ready to help you sell your home for the highest possible price ASAP





