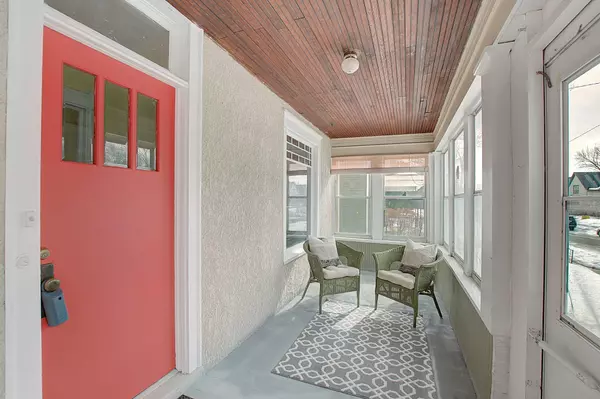$359,900
$359,900
For more information regarding the value of a property, please contact us for a free consultation.
3913 11th AVE S Minneapolis, MN 55407
5 Beds
2 Baths
2,158 SqFt
Key Details
Sold Price $359,900
Property Type Single Family Home
Sub Type Single Family Residence
Listing Status Sold
Purchase Type For Sale
Square Footage 2,158 sqft
Price per Sqft $166
Subdivision Chicago Ave Park
MLS Listing ID 5730702
Sold Date 05/24/21
Bedrooms 5
Full Baths 1
Three Quarter Bath 1
Year Built 1900
Annual Tax Amount $3,931
Tax Year 2020
Contingent None
Lot Size 5,227 Sqft
Acres 0.12
Lot Dimensions 42x122
Property Description
Do you need a great big house? Do you need Central Air? Do you need a big yard with a privacy fence? This is the one you must see. Everything about this house is big. You will enjoy the beautiful hardwood floors (first floor just refinished) and the many rooms. Most of the rooms have been freshly painted. The small amount of carpeting is new. With high ceilings and lots of windows, you won't feel cramped. This house is perfect for someone who needs space. If you need an office to work from home, there are lots of options. This was once a duplex and could easily be turned back into a duplex if you want that. The basement is clean and huge and ready for finishing or a workshop or hobby and storage space. The price reflects the installation of the new HVAC system before closing. FHA, VA and Conventional buyers are all welcome. This location is convenient to shops, grocery stores and downtown and freeways and parks. This might be the one for you.
Location
State MN
County Hennepin
Zoning Residential-Single Family
Rooms
Basement Full, Storage Space, Unfinished
Dining Room Eat In Kitchen, Separate/Formal Dining Room
Interior
Heating Forced Air
Cooling Central Air
Fireplace No
Appliance Dishwasher, Range, Refrigerator, Washer
Exterior
Parking Features Detached
Garage Spaces 2.0
Fence Privacy, Wood
Roof Type Age Over 8 Years
Building
Lot Description Public Transit (w/in 6 blks), Tree Coverage - Light
Story More Than 2 Stories
Foundation 968
Sewer City Sewer/Connected
Water City Water/Connected
Level or Stories More Than 2 Stories
Structure Type Stucco
New Construction false
Schools
School District Minneapolis
Read Less
Want to know what your home might be worth? Contact us for a FREE valuation!

Our team is ready to help you sell your home for the highest possible price ASAP





