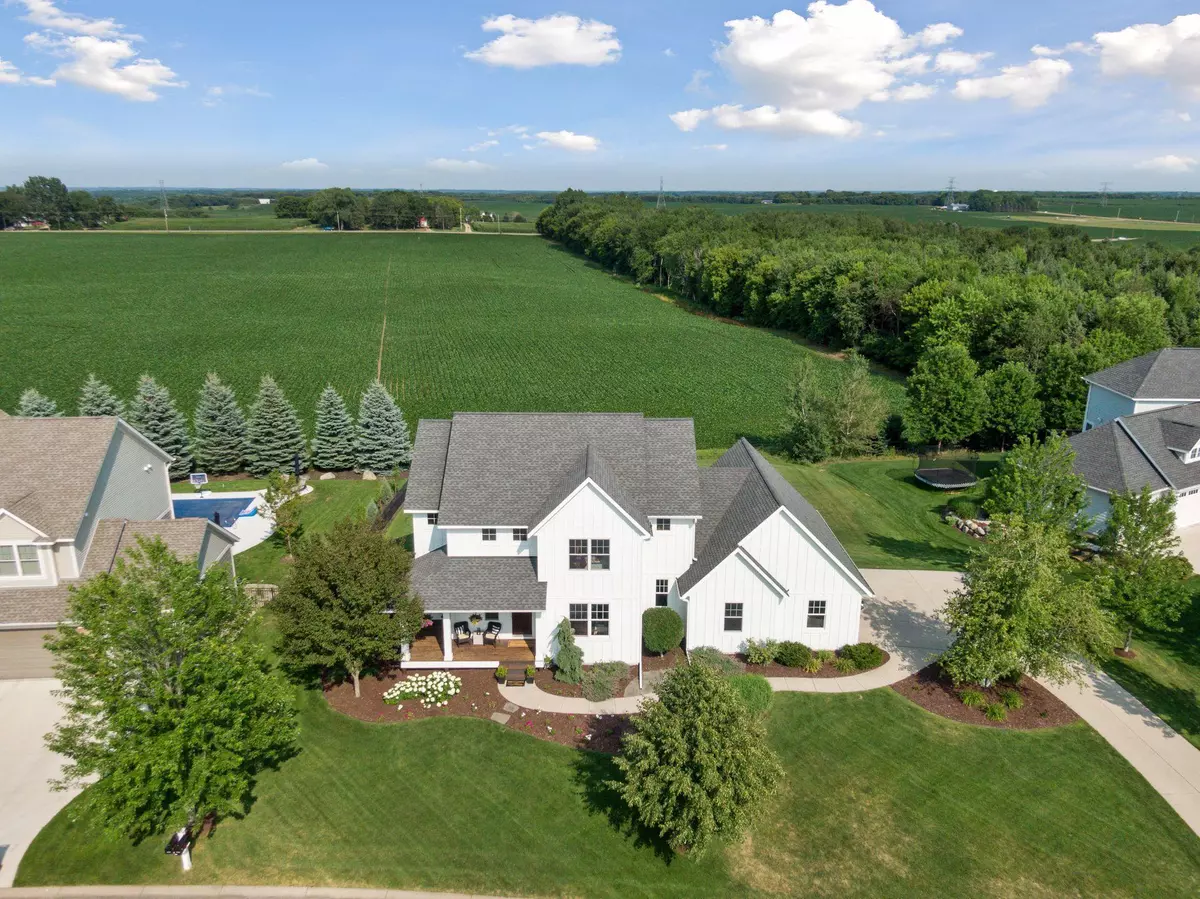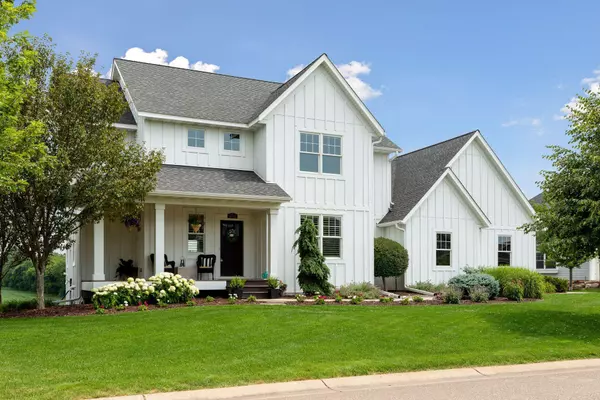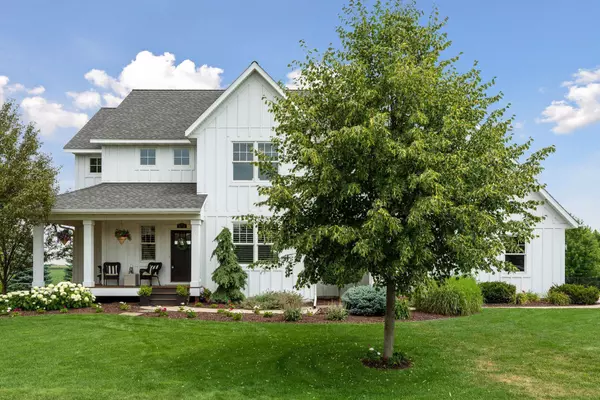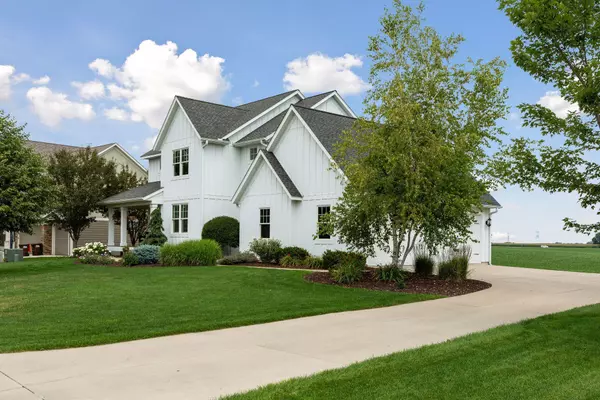$790,000
$799,000
1.1%For more information regarding the value of a property, please contact us for a free consultation.
11713 Aster WAY Woodbury, MN 55129
4 Beds
5 Baths
3,727 SqFt
Key Details
Sold Price $790,000
Property Type Single Family Home
Sub Type Single Family Residence
Listing Status Sold
Purchase Type For Sale
Square Footage 3,727 sqft
Price per Sqft $211
Subdivision Stonemill Farms 5Th Add
MLS Listing ID 6018761
Sold Date 09/30/21
Bedrooms 4
Full Baths 1
Half Baths 1
Three Quarter Bath 3
HOA Fees $139/mo
Year Built 2012
Annual Tax Amount $9,170
Tax Year 2021
Contingent None
Lot Size 0.480 Acres
Acres 0.48
Lot Dimensions 146x154x103x204
Property Description
Country meets city in this quality-built Custom One home! Set on a generous ½ acre lot, you're offered the best of both worlds w/endless views of cropland & nature yet also located in one of the most tight-knit neighborhoods of Stonemill Farms. The contemporary farmhouse design is warm & inviting from the outside in, starting with the admirable curb appeal w/side-loading 3-car garage, beautiful landscaping & wrap-around front porch, then inside to a spacious foyer & open concept that flows from room to room. Enjoy the views & natural daylight from oversized windows in the great room w/fireplace, informal dining & a gourmet kitchen w/white shaker cabinets & huge center island. Also appreciate a large mudroom w/walk-in closet & butler's pantry w/wine fridge & walk-in pantry next to a sitting room/formal dining. UL offers 3 BRs w/en suite BAs & walk-in closets, while the bright & open LL includes the 4th BR & ¾ walk-thru en suite, large rec/family room w/fireplace & huge storage room.
Location
State MN
County Washington
Zoning Residential-Single Family
Rooms
Family Room Club House, Community Room, Exercise Room
Basement Daylight/Lookout Windows, Drain Tiled, Finished, Full, Concrete, Sump Pump
Dining Room Breakfast Area, Informal Dining Room, Kitchen/Dining Room
Interior
Heating Forced Air, Fireplace(s)
Cooling Central Air
Fireplaces Number 2
Fireplaces Type Family Room, Gas, Stone
Fireplace Yes
Appliance Air-To-Air Exchanger, Cooktop, Dishwasher, Disposal, Dryer, Exhaust Fan, Humidifier, Microwave, Refrigerator, Wall Oven, Washer, Water Softener Owned
Exterior
Parking Features Attached Garage, Concrete, Garage Door Opener
Garage Spaces 3.0
Pool Below Ground, Heated, Outdoor Pool, Shared
Roof Type Age Over 8 Years,Asphalt
Building
Lot Description Irregular Lot, Tree Coverage - Light
Story Two
Foundation 1334
Sewer City Sewer/Connected
Water City Water/Connected
Level or Stories Two
Structure Type Fiber Cement
New Construction false
Schools
School District South Washington County
Others
HOA Fee Include Professional Mgmt,Recreation Facility,Trash,Shared Amenities
Read Less
Want to know what your home might be worth? Contact us for a FREE valuation!

Our team is ready to help you sell your home for the highest possible price ASAP





