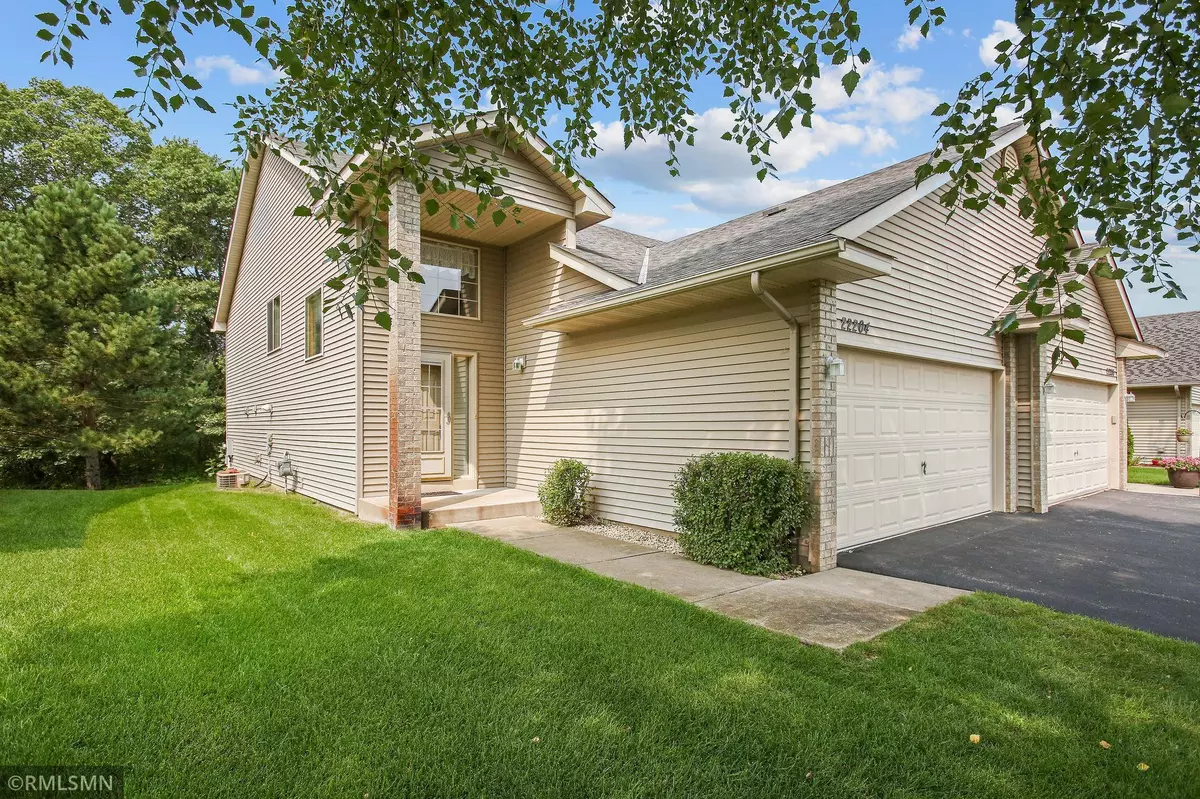$235,000
$235,000
For more information regarding the value of a property, please contact us for a free consultation.
22204 Zion Pkwy NW Oak Grove, MN 55005
2 Beds
2 Baths
1,120 SqFt
Key Details
Sold Price $235,000
Property Type Single Family Home
Sub Type Duplex
Listing Status Sold
Purchase Type For Sale
Square Footage 1,120 sqft
Price per Sqft $209
Subdivision Cic 154 The Ponds 2
MLS Listing ID 6086206
Sold Date 09/24/21
Bedrooms 2
Full Baths 1
Three Quarter Bath 1
HOA Fees $105/mo
Year Built 2003
Annual Tax Amount $1,374
Tax Year 2020
Contingent None
Lot Size 2,613 Sqft
Acres 0.06
Lot Dimensions Common
Property Description
Pride of ownership shows in this original owner, split entry style twin home situated on a quiet street near the Ponds Golf Course, Lake George Regional Park, Lake George, bike parks & wetlands. Enjoy the quiet & scenic views from your private deck. You'll be able to comfortably greet all your guests in the spacious foyer (large enough to easily accommodate a sitting bench & includes a large coat closet). As you enter the main level you'll love the open concept, vaulted ceiling, & solar lighting. The spacious kitchen comes complete with breakfast bar, & plenty of cabinet & counter space. All appliances stay, including the washing machine & dryer, & amazingly are in like-new condition. Spacious 2 car garage with private entrance. The lower level is partially finished with a 3/4 bath so you only need to finish an additional bedroom & family room to build your own equity. Super low association fee, low taxes, & today's low interest rates make owning this a no-brainer compared to renting!
Location
State MN
County Anoka
Zoning Residential-Single Family
Rooms
Basement Block, Drain Tiled, Partially Finished, Walkout
Dining Room Kitchen/Dining Room
Interior
Heating Forced Air
Cooling Central Air
Fireplace No
Appliance Dishwasher, Dryer, Microwave, Range, Refrigerator, Washer, Water Softener Owned
Exterior
Parking Features Attached Garage, Asphalt, Garage Door Opener
Garage Spaces 2.0
Roof Type Age Over 8 Years,Asphalt,Pitched
Building
Story Split Entry (Bi-Level)
Foundation 1072
Sewer City Sewer/Connected
Water City Water/Connected
Level or Stories Split Entry (Bi-Level)
Structure Type Brick/Stone,Vinyl Siding
New Construction false
Schools
School District St. Francis
Others
HOA Fee Include Hazard Insurance,Professional Mgmt,Trash,Lawn Care,Snow Removal
Restrictions Mandatory Owners Assoc
Read Less
Want to know what your home might be worth? Contact us for a FREE valuation!

Our team is ready to help you sell your home for the highest possible price ASAP





