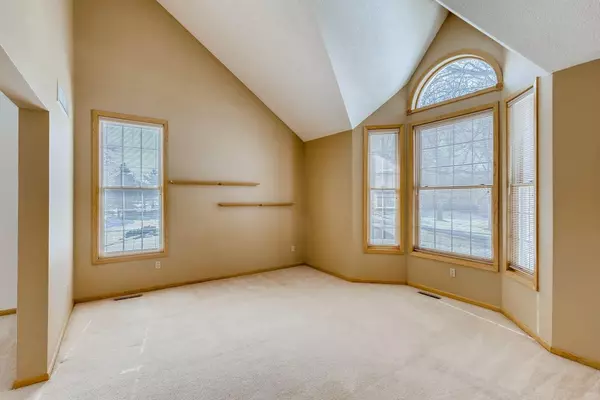$437,000
$425,000
2.8%For more information regarding the value of a property, please contact us for a free consultation.
9920 Pondview CIR Champlin, MN 55316
4 Beds
4 Baths
3,282 SqFt
Key Details
Sold Price $437,000
Property Type Single Family Home
Sub Type Single Family Residence
Listing Status Sold
Purchase Type For Sale
Square Footage 3,282 sqft
Price per Sqft $133
Subdivision Highpointe At Elm Creek
MLS Listing ID 5718967
Sold Date 04/15/21
Bedrooms 4
Full Baths 2
Half Baths 1
Three Quarter Bath 1
HOA Fees $10/ann
Year Built 1990
Annual Tax Amount $4,847
Tax Year 2020
Contingent None
Lot Size 0.540 Acres
Acres 0.54
Lot Dimensions 63x123x176x78x175
Property Description
Sunday Open House Cancelled. Rare opportunity on a quiet cul de sac in high-demand Highpointe. This well-maintained 4Bed/4Bath offers you all the best just steps from the Elm Creek Park Reserve. Key attributes include a flowing floorplan with soaring two-story foyer and vaulted ceilings; updated kitchen with granite countertops and stainless steel appliances; main floor living, dining and family room with fireplace; four-season sunroom with gas fireplace; upper level with three bedrooms and two full baths (including updated master suite); walkout lower level with four bedroom, 3/4 bath, office/media room and amusement room with gas fireplace and bar; spacious backyard with maintenance-free deck, in-ground sprinkler system and concrete patio; new carpet, gleaming hardwood floors, triple garage and more. Accessibility features include 36” doors, garage ramp, removable interior ramps and Acorn Stair-Lift. Professionally cleaned, move-in ready and available for quick close.
Location
State MN
County Hennepin
Zoning Residential-Single Family
Rooms
Basement Block, Drain Tiled, Egress Window(s), Finished, Full, Sump Pump, Walkout
Dining Room Eat In Kitchen, Separate/Formal Dining Room
Interior
Heating Forced Air
Cooling Central Air
Fireplaces Number 3
Fireplaces Type Amusement Room, Family Room, Free Standing, Gas
Fireplace Yes
Appliance Dishwasher, Disposal, Dryer, Exhaust Fan, Freezer, Gas Water Heater, Microwave, Range, Refrigerator, Washer, Water Softener Owned
Exterior
Parking Features Attached Garage, Concrete, Garage Door Opener, Storage
Garage Spaces 3.0
Fence None
Roof Type Asphalt,Pitched
Building
Lot Description Tree Coverage - Light, Underground Utilities
Story Two
Foundation 1255
Sewer City Sewer/Connected
Water City Water/Connected
Level or Stories Two
Structure Type Vinyl Siding,Wood Siding
New Construction false
Schools
School District Anoka-Hennepin
Others
HOA Fee Include Shared Amenities
Read Less
Want to know what your home might be worth? Contact us for a FREE valuation!

Our team is ready to help you sell your home for the highest possible price ASAP





