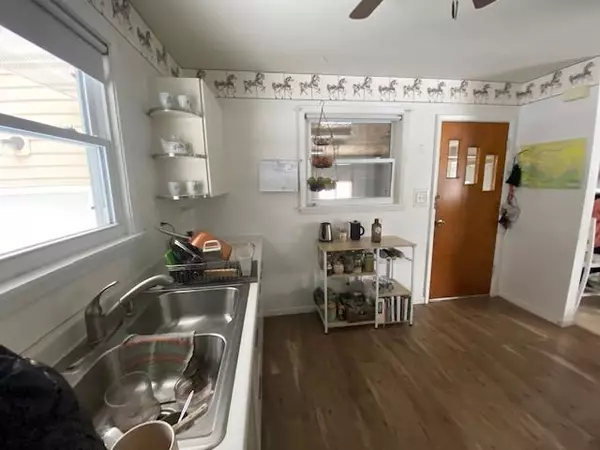$98,000
$98,000
For more information regarding the value of a property, please contact us for a free consultation.
11 Beech CT Babbitt, MN 55706
3 Beds
2 Baths
912 SqFt
Key Details
Sold Price $98,000
Property Type Single Family Home
Sub Type Single Family Residence
Listing Status Sold
Purchase Type For Sale
Square Footage 912 sqft
Price per Sqft $107
Subdivision Babbitt Fourth Div
MLS Listing ID 5696677
Sold Date 04/14/21
Bedrooms 3
Full Baths 1
Three Quarter Bath 1
Year Built 1954
Annual Tax Amount $1,338
Tax Year 2020
Contingent None
Lot Size 10,454 Sqft
Acres 0.24
Lot Dimensions 106.00 x 81.00
Property Description
Beautiful and spotless 3BR/3BA ranch home with two garages on nice large corner lot. New hard surface laminate flooring in the kitchen and 3rd bedroom and new carpeting in the other two bedrooms. Fresh modern paint colors round out the main floor. Lower level features and AMAZING 11x8.6 3/4 bath with custom tiled walk in shower, a 5x11 dressing room and 7x7.3 sauna with rain shower, all finished off in cedar tongue and grove. 3rd bedroom on the main floor has main floor laundry hookups in the closet if you want to convert! Great options to have without the additional work and expense! Updated electric, additional 1 foot of insulation helps make it energy efficient. Let's not forgot newer vinyl siding, roof, newer furnace and central air. Cute 7x9 front deck to watch the passer bys, raised flower beds and a 10x18 back patio and additional 12x20 garage in the back complete the outside. Still some unfinished space in the lower level for a rec room, office!
Location
State MN
County St. Louis
Zoning Residential-Single Family
Rooms
Basement Block, Full, Concrete, Unfinished
Dining Room Living/Dining Room
Interior
Heating Forced Air
Cooling Central Air
Fireplace No
Appliance Dryer, Range, Refrigerator, Washer
Exterior
Parking Features Attached Garage, Detached, Asphalt
Garage Spaces 3.0
Fence None
Roof Type Asphalt
Building
Lot Description Corner Lot
Story One
Foundation 912
Sewer City Sewer/Connected
Water City Water/Connected
Level or Stories One
Structure Type Vinyl Siding
New Construction false
Schools
School District St. Louis County
Read Less
Want to know what your home might be worth? Contact us for a FREE valuation!

Our team is ready to help you sell your home for the highest possible price ASAP





