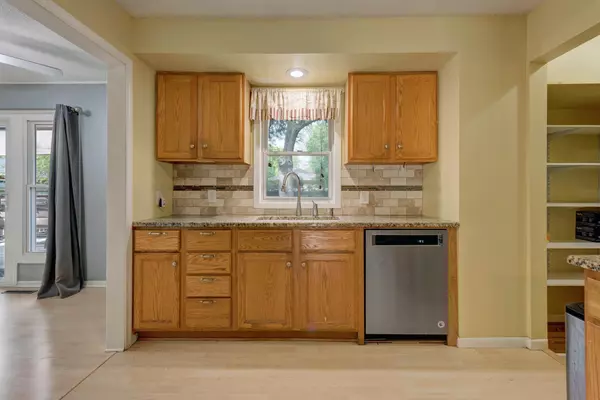$300,000
$285,000
5.3%For more information regarding the value of a property, please contact us for a free consultation.
11650 Magnolia ST NW Coon Rapids, MN 55448
3 Beds
2 Baths
1,359 SqFt
Key Details
Sold Price $300,000
Property Type Single Family Home
Sub Type Single Family Residence
Listing Status Sold
Purchase Type For Sale
Square Footage 1,359 sqft
Price per Sqft $220
Subdivision Northdale 3Rd Add
MLS Listing ID 6022062
Sold Date 08/20/21
Bedrooms 3
Full Baths 1
Three Quarter Bath 1
Year Built 1956
Annual Tax Amount $2,569
Tax Year 2021
Contingent None
Lot Size 9,583 Sqft
Acres 0.22
Lot Dimensions E75*135*66*135
Property Description
Welcome home to this 3 bedroom rambler with an attached 2 car garage. Enjoy the warmth from the sun through the living room window. All three bedrooms are on the main floor. The kitchen is equipped with some new appliances: microwave (2021), refrigerator (2020), dishwasher (2019). There is a great/bonus room right off the kitchen that has access to the patio. Continue enjoying the warm weather relaxing under the pergola. The backyard is fenced and has a play/swing set and a storage shed. There is more space to entertain or relax in the family room downstairs. The home also is equipped with a 50 Gallon Water Heater (2019), Smart Communicating HVAC System (2017), Ultraviolet Light Air Control (2019), Furnace Humidifier (2017), Leaf Filter Gutter Protection (2016), Roof (2017), and Garage Door Springs (2020).
Location
State MN
County Anoka
Zoning Residential-Single Family
Rooms
Basement Block, Egress Window(s), Full, Storage Space
Interior
Heating Forced Air
Cooling Central Air
Fireplace No
Appliance Dishwasher, Disposal, Dryer, Humidifier, Gas Water Heater, Microwave, Range, Refrigerator, Washer
Exterior
Parking Features Attached Garage, Asphalt, Garage Door Opener
Garage Spaces 2.0
Fence Wood
Pool None
Roof Type Asphalt
Building
Lot Description Tree Coverage - Medium
Story One
Foundation 808
Sewer City Sewer/Connected
Water City Water/Connected
Level or Stories One
Structure Type Vinyl Siding
New Construction false
Schools
School District Anoka-Hennepin
Read Less
Want to know what your home might be worth? Contact us for a FREE valuation!

Our team is ready to help you sell your home for the highest possible price ASAP





