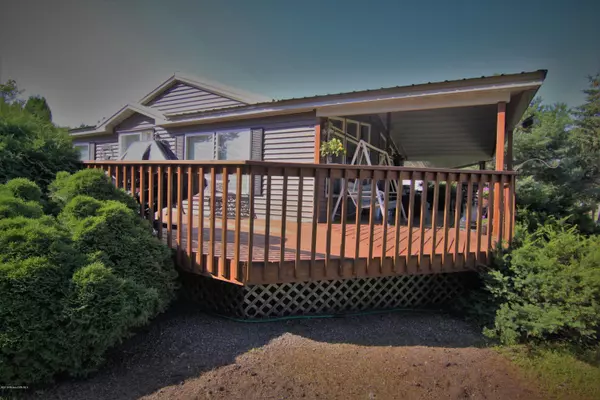$230,000
$239,900
4.1%For more information regarding the value of a property, please contact us for a free consultation.
42577 Long Lake RD Ottertail, MN 56571
3 Beds
2 Baths
0.77 Acres Lot
Key Details
Sold Price $230,000
Property Type Single Family Home
Sub Type Single Family Residence
Listing Status Sold
Purchase Type For Sale
MLS Listing ID 6063008
Sold Date 06/01/20
Bedrooms 3
Full Baths 2
Year Built 2002
Annual Tax Amount $90
Tax Year 2019
Contingent None
Lot Size 0.770 Acres
Acres 0.77
Lot Dimensions 125 x 267
Property Description
A spectacular open floor home nuzzled on 150 feet of Otter tail River. Your first step's into the home will be greeted by beautiful hardwood floors. That runs throughout the entire home. The kitchen is complemented by an impressive granite top island, elegant cabinets, and natural sunlight from the two kitchen skylights. The entire home has a view of the river, but you'll enjoy it the most on the wrap-around deck. Pour yourself a hot beverage and appreciate the sounds of the always flowing Otter Tail River and the wildlife it brings with it.This home holds 2 baths and 3 bedrooms. One master bedroom with a shower and jet tube. The master also carries a walk-in closet. A Full laundry room is provided which could be used as a mudroom.
Location
State MN
County Otter Tail
Zoning Residential-Single Family
Body of Water Otter Tail River(Red Rive
Rooms
Basement Crawl Space, None
Dining Room Other
Interior
Heating Forced Air, Fireplace(s)
Cooling Central Air
Fireplaces Type Electric
Fireplace Yes
Appliance Dishwasher, Fuel Tank - Rented, Gas Water Heater, Microwave, Refrigerator, Wall Oven, Washer, Water Softener Owned
Exterior
Parking Features Detached, Asphalt, Garage Door Opener
Garage Spaces 3.0
Waterfront Description River Front
Roof Type Metal
Road Frontage No
Building
Lot Description Tree Coverage - Light
Story One
Sewer Septic System Compliant - Yes
Water Private
Level or Stories One
Structure Type Vinyl Siding
New Construction false
Schools
School District Perham-Dent
Others
Restrictions Pets - Cats Allowed,Pets - Dogs Allowed
Read Less
Want to know what your home might be worth? Contact us for a FREE valuation!

Our team is ready to help you sell your home for the highest possible price ASAP





