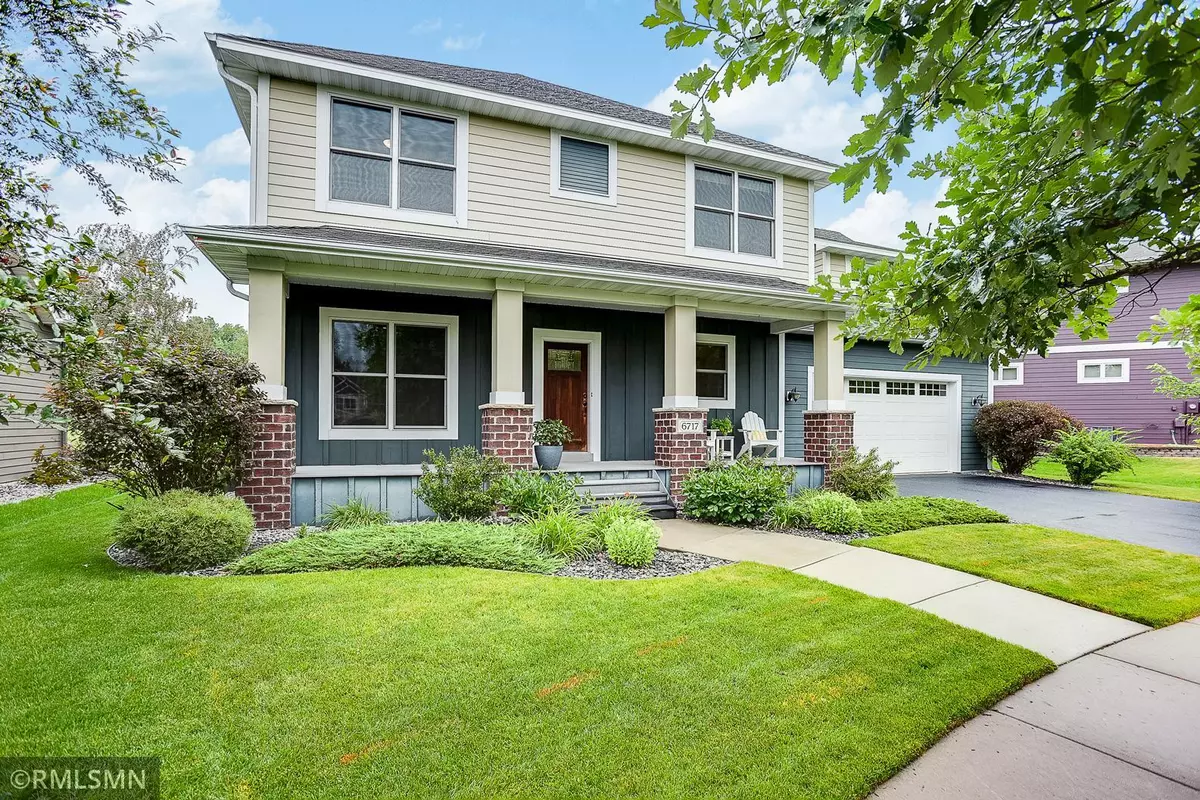$600,000
$579,900
3.5%For more information regarding the value of a property, please contact us for a free consultation.
6717 Larkspur GN Albertville, MN 55301
5 Beds
4 Baths
4,309 SqFt
Key Details
Sold Price $600,000
Property Type Single Family Home
Sub Type Single Family Residence
Listing Status Sold
Purchase Type For Sale
Square Footage 4,309 sqft
Price per Sqft $139
Subdivision Towne Lakes 2Nd Add
MLS Listing ID 6020110
Sold Date 08/17/21
Bedrooms 5
Full Baths 2
Half Baths 1
Three Quarter Bath 1
HOA Fees $83/qua
Year Built 2007
Annual Tax Amount $6,692
Tax Year 2021
Contingent None
Lot Size 10,018 Sqft
Acres 0.23
Lot Dimensions 80 x 125
Property Description
Like NEW, this custom built 2 story is better than new construction. This former LDK model is
solid, featuring hardwood floors, a gourmet kitchen & a beautiful screened in porch w/
views of the trails. 4 bedrooms up, w/a laundry/craft room that you won't believe! Master
bed/bath features a great walk-in shower, double sinks, heated floors and an impressive walk-
in closet. Upper guest room is controlled by a separate thermostat. Lower level highlights a
great entertaining space! Wet bar includes full SS refrigerator, d/w and wine cooler w/11ft
Cambria bar countertop for ample seating! Updates include: stove top, double oven and
convection microwave (2018), water heater, water softener (2017), garage door (2019),
outdoor patio (2015). Located in the premier Towne Lakes neighborhood, this home is walking
distance from the “Bark Park”, clubhouse, pool, dock, local parks & trails! Minutes from the new Prairie View Elementary/Middle School, or open enroll to STMA ISD 885, bussing available.
Location
State MN
County Wright
Zoning Residential-Single Family
Rooms
Family Room Amusement/Party Room, Community Room
Basement Egress Window(s), Finished, Full, Concrete
Dining Room Informal Dining Room
Interior
Heating Forced Air, Radiant Floor
Cooling Central Air
Fireplaces Number 1
Fireplaces Type Gas, Living Room
Fireplace Yes
Appliance Air-To-Air Exchanger, Dishwasher, Disposal, Dryer, Exhaust Fan, Freezer, Gas Water Heater, Microwave, Range, Refrigerator, Wall Oven, Washer, Water Softener Owned
Exterior
Parking Features Attached Garage, Asphalt, Garage Door Opener, Insulated Garage, Tandem
Garage Spaces 3.0
Fence None
Pool Below Ground, Heated, Outdoor Pool, Shared
Roof Type Age Over 8 Years,Asphalt
Building
Lot Description Tree Coverage - Light
Story Two
Foundation 1344
Sewer City Sewer/Connected
Water City Water/Connected
Level or Stories Two
Structure Type Brick/Stone,Fiber Cement
New Construction false
Schools
School District Elk River
Others
HOA Fee Include Dock,Professional Mgmt,Trash,Shared Amenities
Read Less
Want to know what your home might be worth? Contact us for a FREE valuation!

Our team is ready to help you sell your home for the highest possible price ASAP





