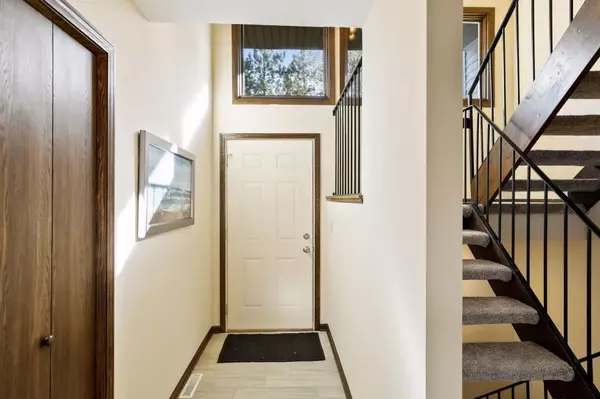$201,000
$184,900
8.7%For more information regarding the value of a property, please contact us for a free consultation.
1753 Bluebill DR Eagan, MN 55122
2 Beds
1 Bath
1,156 SqFt
Key Details
Sold Price $201,000
Property Type Townhouse
Sub Type Townhouse Side x Side
Listing Status Sold
Purchase Type For Sale
Square Footage 1,156 sqft
Price per Sqft $173
Subdivision Town View 1St Add
MLS Listing ID 5564327
Sold Date 06/16/20
Bedrooms 2
Full Baths 1
HOA Fees $276/mo
Year Built 1978
Annual Tax Amount $1,375
Tax Year 2019
Contingent None
Lot Size 1,742 Sqft
Acres 0.04
Lot Dimensions 36 x 43 x 36 x 43
Property Description
You'll fall in love with this hidden gem tucked back among the mature trees and green spaces of this walkable Eagan neighborhood. Natural light floods the spacious living room through the contemporary open-riser staircase at the front of the home. A sliding glass door from the dining room opens out to the fully-fenced back patio and garden area. A long breakfast bar/buffet separates the dining area from the newly-updated kitchen with brand-new cabinets, countertops, and tiled backsplash. Upstairs are two bedrooms and a full bath. The master bedroom is enormous and has enough space to accommodate a bedroom set as well as a den/TV area or home office. The full, unfinished basement has a roughed-in bath. Use this space for storage or create equity by converting it into additional living space. The entire exterior of this home was completely redone within the last five years with a new roof, siding, driveway, and garage apron. No neighbors across the street – just a long row of trees!
Location
State MN
County Dakota
Zoning Residential-Multi-Family
Rooms
Basement Block, Full, Unfinished
Dining Room Breakfast Area, Informal Dining Room
Interior
Heating Forced Air
Cooling Central Air
Fireplaces Number 1
Fireplaces Type Brick, Living Room, Wood Burning
Fireplace Yes
Appliance Disposal, Exhaust Fan, Gas Water Heater, Range, Refrigerator
Exterior
Parking Features Attached Garage, Asphalt
Garage Spaces 1.0
Fence Privacy, Wood
Pool Outdoor Pool, Shared
Roof Type Age 8 Years or Less,Asphalt
Building
Story Two
Foundation 548
Sewer City Sewer/Connected
Water City Water/Connected
Level or Stories Two
Structure Type Vinyl Siding
New Construction false
Schools
School District Burnsville-Eagan-Savage
Others
HOA Fee Include Hazard Insurance,Lawn Care,Maintenance Grounds,Professional Mgmt,Trash,Shared Amenities,Snow Removal
Restrictions Mandatory Owners Assoc,Pets - Cats Allowed,Pets - Dogs Allowed
Read Less
Want to know what your home might be worth? Contact us for a FREE valuation!

Our team is ready to help you sell your home for the highest possible price ASAP





