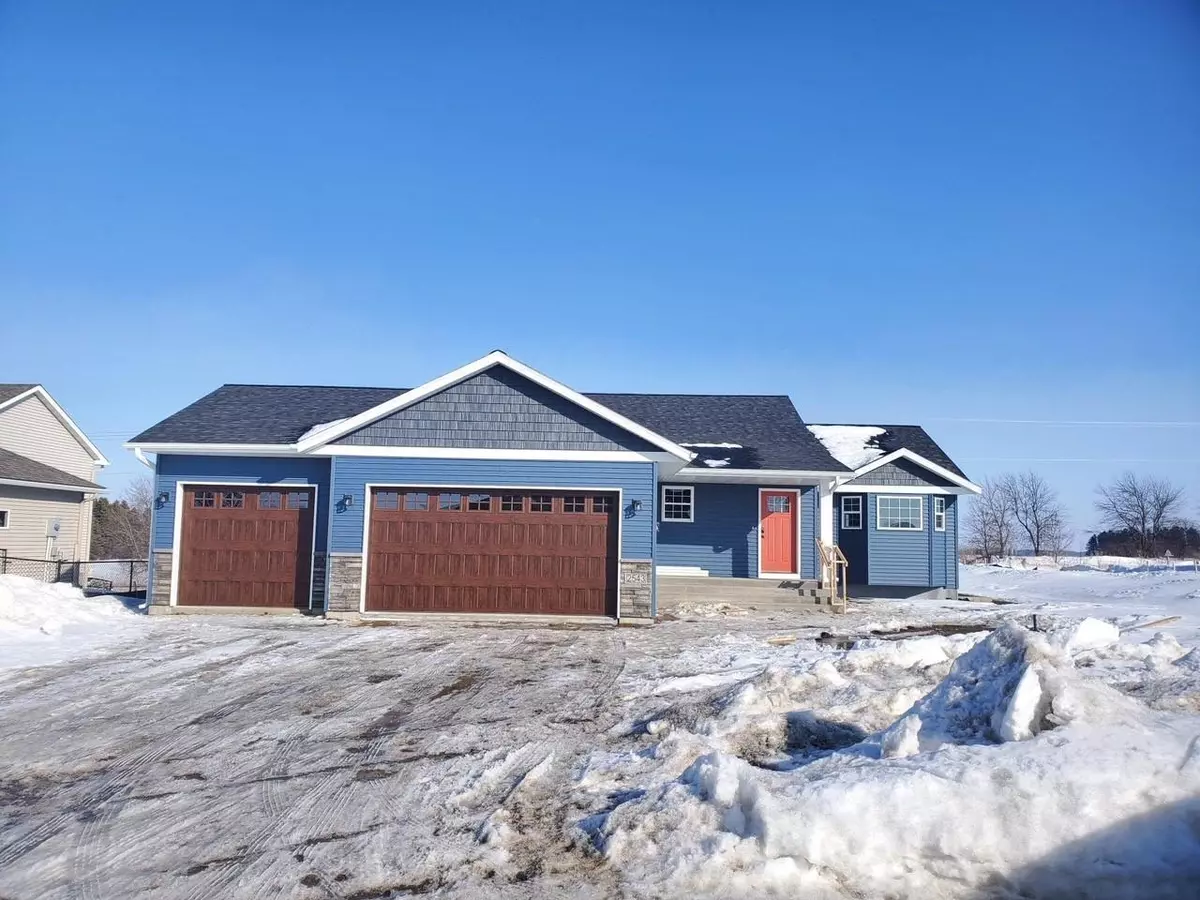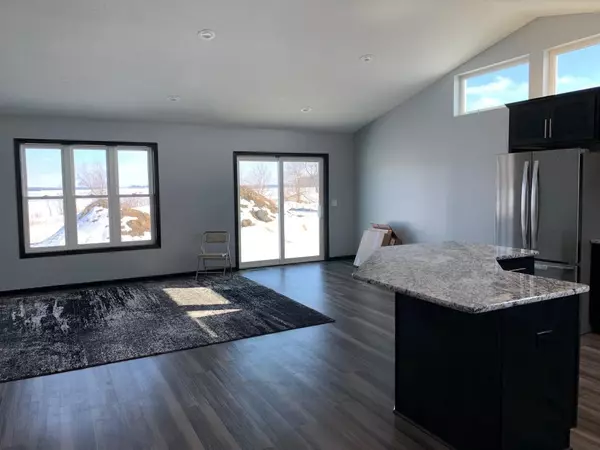$308,000
$308,000
For more information regarding the value of a property, please contact us for a free consultation.
2543 Stony Creek DR Owatonna, MN 55060
2 Beds
2 Baths
1,292 SqFt
Key Details
Sold Price $308,000
Property Type Single Family Home
Sub Type Single Family Residence
Listing Status Sold
Purchase Type For Sale
Square Footage 1,292 sqft
Price per Sqft $238
Subdivision North Country Add
MLS Listing ID 5718416
Sold Date 02/25/21
Bedrooms 2
Full Baths 1
Three Quarter Bath 1
Year Built 2020
Annual Tax Amount $560
Tax Year 2020
Contingent None
Lot Size 0.320 Acres
Acres 0.32
Property Description
Pre-sold new construction. There are 2 bedrooms and 2 bathrooms finished in this ranch style home. The kitchen was designed to meet the buyer's wants and needs with a large island, granite countertops and good natural lighting. The 3/4 master bath has a beautiful tiled walk-in shower. There is one level living with main floor laundry and easy access to the 3 car garage. The lower level is unfinished with plans for a future family room, 2 bedrooms, a bathroom, storage and the mechanical room. Country views can be appreciated here as this property is on the edge of the development and backs up to farm land.
Location
State MN
County Steele
Zoning Residential-Single Family
Rooms
Basement Daylight/Lookout Windows, Full, Concrete, Storage Space, Sump Pump, Unfinished
Dining Room Breakfast Bar, Informal Dining Room
Interior
Heating Forced Air
Cooling Central Air
Fireplace No
Appliance Dishwasher, Disposal, Microwave, Range, Refrigerator
Exterior
Parking Features Attached Garage, Concrete, Garage Door Opener
Garage Spaces 3.0
Roof Type Asphalt
Building
Story One
Foundation 1292
Sewer City Sewer/Connected
Water City Water/Connected
Level or Stories One
Structure Type Vinyl Siding
New Construction true
Schools
School District Owatonna
Read Less
Want to know what your home might be worth? Contact us for a FREE valuation!

Our team is ready to help you sell your home for the highest possible price ASAP





