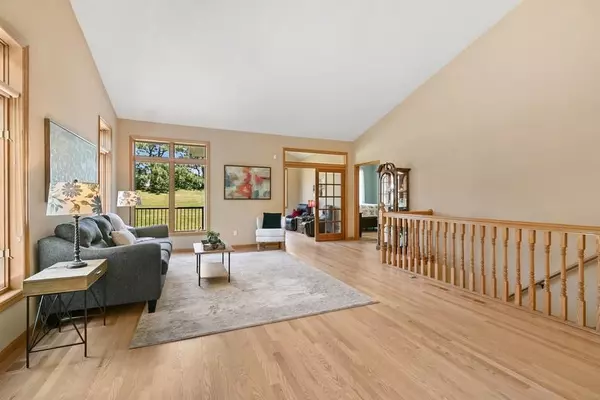$351,000
$320,000
9.7%For more information regarding the value of a property, please contact us for a free consultation.
1569 126th LN NW Coon Rapids, MN 55448
2 Beds
2 Baths
2,409 SqFt
Key Details
Sold Price $351,000
Property Type Townhouse
Sub Type Townhouse Side x Side
Listing Status Sold
Purchase Type For Sale
Square Footage 2,409 sqft
Price per Sqft $145
Subdivision Cic 06 Weston Woods 2Nd
MLS Listing ID 5751084
Sold Date 07/09/21
Bedrooms 2
Full Baths 1
Three Quarter Bath 1
HOA Fees $325/mo
Year Built 1997
Annual Tax Amount $3,312
Tax Year 2021
Contingent None
Lot Size 3,484 Sqft
Acres 0.08
Property Description
Please see the 3D tour! You will LOVE this amazing end unit townhouse, not only for its amazing location but also for the amazing open spaces & awesome updates! The main level floor plan is as open as open gets & features all living facilities! The living room, dining room & kitchen are all connected in one amazing & vaulted space & boast 15' high ceilings, beautiful updated solid oak hardwood floors & a kitchen to entertain with the best of 'em! The owner's suite has vaulted ceilings, updated solid hickory floors, a modern ceiling fan & attached walk-in closet & full bath! The bath has dual sinks on the huge vanity, a separate tub & tile shower & tile floors! Also I think this might be the nicest laundry room you will see in this price range anywhere. The sunroom leads to a new 12x8 composite deck & there are NO HOUSES BEHIND YOU! The basement is fully finished with a family room, another bedroom, bath, office & storage room. The garage is extra deep & has great storage above it too!
Location
State MN
County Anoka
Zoning Residential-Single Family
Rooms
Basement Block, Daylight/Lookout Windows, Drain Tiled, Finished, Full
Dining Room Eat In Kitchen, Kitchen/Dining Room
Interior
Heating Forced Air
Cooling Central Air
Fireplace No
Appliance Central Vacuum, Dishwasher, Disposal, Dryer, Humidifier, Gas Water Heater, Water Osmosis System, Microwave, Range, Refrigerator, Washer, Water Softener Owned
Exterior
Parking Features Attached Garage, Asphalt, Concrete, Garage Door Opener
Garage Spaces 2.0
Fence None
Pool None
Roof Type Age 8 Years or Less,Asphalt,Pitched
Building
Story One
Foundation 1219
Sewer City Sewer/Connected
Water City Water/Connected
Level or Stories One
Structure Type Brick/Stone,Metal Siding,Vinyl Siding
New Construction false
Schools
School District Anoka-Hennepin
Others
HOA Fee Include Hazard Insurance,Lawn Care,Maintenance Grounds,Professional Mgmt,Trash,Lawn Care,Snow Removal
Restrictions Architecture Committee,Mandatory Owners Assoc,Other Bldg Restrictions,Other Covenants,Pets - Cats Allowed,Pets - Dogs Allowed,Rental Restrictions May Apply
Read Less
Want to know what your home might be worth? Contact us for a FREE valuation!

Our team is ready to help you sell your home for the highest possible price ASAP





