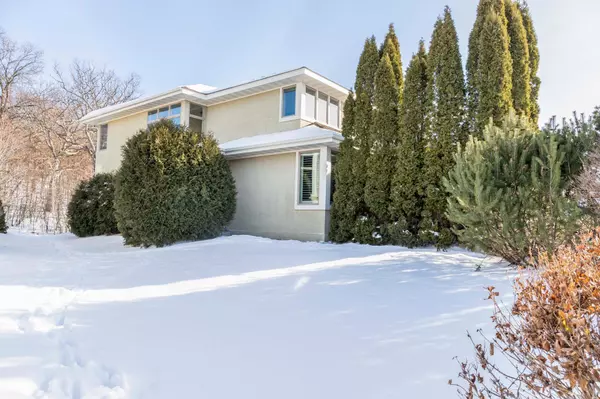$695,000
$695,000
For more information regarding the value of a property, please contact us for a free consultation.
1350 Waterford DR Golden Valley, MN 55422
4 Beds
3 Baths
3,762 SqFt
Key Details
Sold Price $695,000
Property Type Townhouse
Sub Type Townhouse Side x Side
Listing Status Sold
Purchase Type For Sale
Square Footage 3,762 sqft
Price per Sqft $184
Subdivision Hidden Lakes Pud 74
MLS Listing ID 5698259
Sold Date 02/05/21
Bedrooms 4
Full Baths 1
Half Baths 1
Three Quarter Bath 1
HOA Fees $517/mo
Year Built 2000
Annual Tax Amount $9,927
Tax Year 2020
Contingent None
Lot Size 6,098 Sqft
Acres 0.14
Lot Dimensions 62X118X40X123
Property Description
BEAUTIFUL RENOVATION AND FLOOR PLAN IN HIDDEN LAKES! THE LOCATION IS PERFECT AND PRIVATE, WITH EXPANSIVE DECK AND GORGEOUS FORESTED VIEWS. STEPS TO WIRTH PARK TRAILS FOR INSTANT BIKING, SKIING AND NATURE HIKES. HIDDEN LAKES PARK WITH DOCK FOR LAUNCHING CANOES, KAYAKS & PADDLEBOARDS ON SWEENEY & TWIN. THE OPEN INTERIOR SPARKLES, WITH 2STORY WALL OF WINDOWS IN THE GREAT ROOM, 3-SIDED FIREPLACE, RICH HARDWOODS, STUNNING CENTER ISLAND KITCHEN WITH BREAKFAST BAR PLUS FORMAL DINING. HUGE DECK FOR OUTDOOR DINING AND WILDLIFE VIEWING. SPACIOUS MAIN FLOOR OFFICE/BEDROOM, BATH AND MAIN FLOOR LAUNDRY. OPEN LOFT TO TWO BEDROOM SUITES, INCLUDING A SUMPTUOUS 21x14 MASTER WITH FORESTED VIEWS. OWNERS HAVE FINISHED THE LOWER LEVEL TO THE NINES, WITH HANDSOME FAMILY/MEDIA ROOM & STONE FIREPLACE; GENEROUS EXERCISE/RECREATION ROOM (OR LEGAL BEDROOM), ROUGHED-IN BATH AND GREAT STORAGE. NEW FURNACE, C/A, WATER HEATER, ROOF. 5 MINS TO DOWNTOWN MPLS; GREAT ASSOCIATION. WHY LIVE ANYWHERE ELSE?
Location
State MN
County Hennepin
Zoning Residential-Single Family
Body of Water Sweeney
Rooms
Basement Drain Tiled, Egress Window(s), Finished, Full, Sump Pump
Dining Room Breakfast Bar, Breakfast Area, Separate/Formal Dining Room
Interior
Heating Forced Air
Cooling Central Air
Fireplaces Number 2
Fireplaces Type Family Room, Gas, Living Room
Fireplace Yes
Appliance Air-To-Air Exchanger, Cooktop, Dishwasher, Dryer, Exhaust Fan, Humidifier, Gas Water Heater, Microwave, Refrigerator, Wall Oven, Washer
Exterior
Parking Features Attached Garage, Garage Door Opener
Garage Spaces 2.0
Waterfront Description Association Access,Dock
Roof Type Age 8 Years or Less,Asphalt
Building
Lot Description Tree Coverage - Medium
Story Two
Foundation 1520
Sewer City Sewer/Connected
Water City Water/Connected
Level or Stories Two
Structure Type Brick/Stone,Stucco
New Construction false
Schools
School District Robbinsdale
Others
HOA Fee Include Maintenance Structure,Dock,Hazard Insurance,Lawn Care,Maintenance Grounds,Professional Mgmt,Lawn Care,Snow Removal
Restrictions Mandatory Owners Assoc,Pets - Cats Allowed,Pets - Dogs Allowed,Pets - Number Limit,Rental Restrictions May Apply
Read Less
Want to know what your home might be worth? Contact us for a FREE valuation!

Our team is ready to help you sell your home for the highest possible price ASAP





