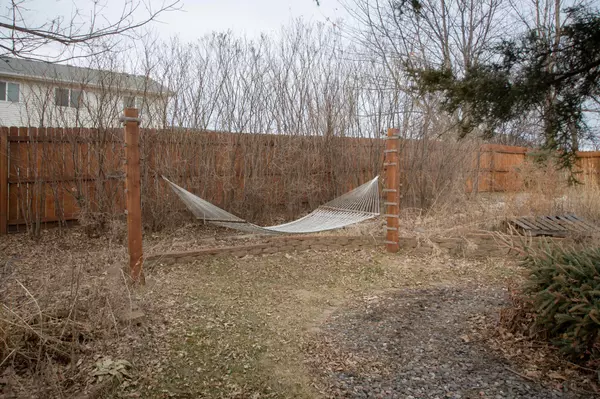$261,000
$250,000
4.4%For more information regarding the value of a property, please contact us for a free consultation.
709 7th ST N Montrose, MN 55363
2 Beds
2 Baths
1,079 SqFt
Key Details
Sold Price $261,000
Property Type Single Family Home
Sub Type Single Family Residence
Listing Status Sold
Purchase Type For Sale
Square Footage 1,079 sqft
Price per Sqft $241
Subdivision Northridge Two
MLS Listing ID 5709855
Sold Date 05/14/21
Bedrooms 2
Full Baths 1
Three Quarter Bath 1
Year Built 2007
Annual Tax Amount $2,884
Tax Year 2020
Contingent None
Lot Size 0.260 Acres
Acres 0.26
Lot Dimensions .26 acres
Property Description
2 bed 2 bath split-level located in highly rated school district. This home, built in 2007, features a spacious foyer, vaulted ceilings, open-concept design, maintenance-free siding, & an insulated 3-stall garage. 2 bedrooms on upper level with potential for family room & 2 bedrooms in lower-level (spacious 3rd BR is already framed & a fully finished 2nd bath downstairs). Kitchen offers breakfast bar, oak cabinetry, & wonderful natural light. Enjoy a nicely landscaped, fenced-in backyard, & irrigation system. Finish the lower-level & gain approx. 800 more square feet!
Location
State MN
County Wright
Zoning Residential-Single Family
Rooms
Basement Block, Drain Tiled, Egress Window(s), Partially Finished, Storage Space, Sump Pump, Unfinished
Dining Room Breakfast Bar, Kitchen/Dining Room, Living/Dining Room
Interior
Heating Forced Air
Cooling Central Air
Fireplace No
Appliance Dishwasher, Dryer, Exhaust Fan, Gas Water Heater, Microwave, Range, Refrigerator, Washer, Water Softener Owned
Exterior
Parking Features Attached Garage, Asphalt, Garage Door Opener, Insulated Garage
Garage Spaces 3.0
Fence Wood
Pool None
Roof Type Age Over 8 Years,Asphalt
Building
Lot Description Tree Coverage - Light
Story Split Entry (Bi-Level)
Foundation 944
Sewer City Sewer/Connected
Water City Water/Connected
Level or Stories Split Entry (Bi-Level)
Structure Type Vinyl Siding
New Construction false
Schools
School District Buffalo-Hanover-Montrose
Read Less
Want to know what your home might be worth? Contact us for a FREE valuation!

Our team is ready to help you sell your home for the highest possible price ASAP





