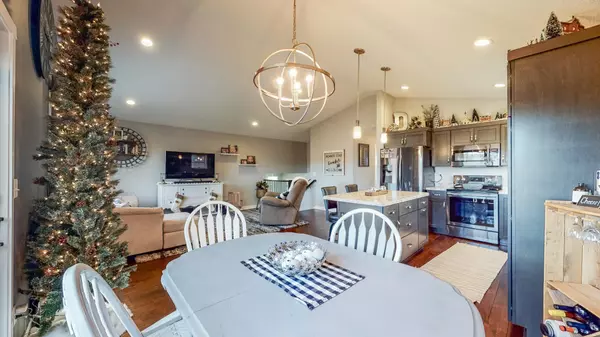$285,000
$285,000
For more information regarding the value of a property, please contact us for a free consultation.
1126 Lone Stone CT SE Chatfield, MN 55923
4 Beds
2 Baths
1,822 SqFt
Key Details
Sold Price $285,000
Property Type Single Family Home
Sub Type Single Family Residence
Listing Status Sold
Purchase Type For Sale
Square Footage 1,822 sqft
Price per Sqft $156
Subdivision Lone Stone Fourth Sub
MLS Listing ID 5693250
Sold Date 01/29/21
Bedrooms 4
Full Baths 2
Year Built 2016
Annual Tax Amount $4,464
Tax Year 2020
Contingent None
Lot Size 9,147 Sqft
Acres 0.21
Lot Dimensions 85x107
Property Description
Enjoy an open layout with all the modern colors in this exceptionally clean 4 bed/2 bath side-split. Featuring amazing curb appeal, main floor laundry, vaulted ceilings, beautiful wood floors, center island, painted woodwork, steel siding, patio, landscaped, oversized driveway, all on a level lot with no backyard neighbors. Three car garage is completely finished and heated. Impeccable home is located in a great neighborhood on the edge of town with city park only steps away. No need to build when this home is a show-stopper both inside and out! Proud homeowner keeps this house like brand new!
Location
State MN
County Fillmore
Zoning Residential-Single Family
Rooms
Basement Daylight/Lookout Windows, Drain Tiled, Egress Window(s), Finished, Full, Concrete, Storage Space, Sump Pump
Dining Room Informal Dining Room
Interior
Heating Forced Air
Cooling Central Air
Fireplace No
Appliance Air-To-Air Exchanger, Dishwasher, Dryer, Gas Water Heater, Microwave, Range, Refrigerator, Washer, Water Softener Owned
Exterior
Parking Features Attached Garage, Concrete, Floor Drain, Garage Door Opener, Heated Garage, Insulated Garage
Garage Spaces 3.0
Roof Type Age 8 Years or Less,Asphalt
Building
Story Split Entry (Bi-Level)
Foundation 1008
Sewer City Sewer/Connected
Water City Water/Connected
Level or Stories Split Entry (Bi-Level)
Structure Type Steel Siding
New Construction false
Schools
School District Chatfield
Read Less
Want to know what your home might be worth? Contact us for a FREE valuation!

Our team is ready to help you sell your home for the highest possible price ASAP





