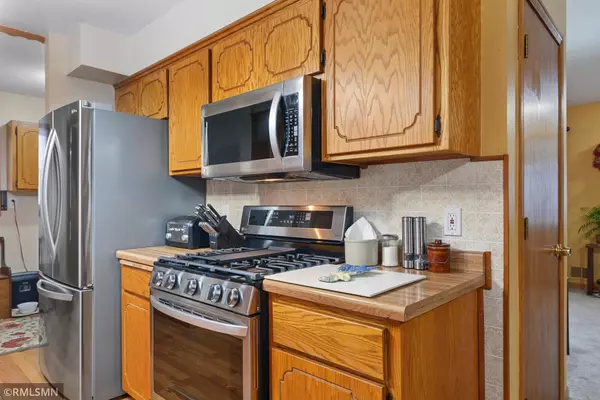$302,000
$325,000
7.1%For more information regarding the value of a property, please contact us for a free consultation.
8832 Pascal AVE N Circle Pines, MN 55014
5 Beds
3 Baths
1,783 SqFt
Key Details
Sold Price $302,000
Property Type Single Family Home
Sub Type Single Family Residence
Listing Status Sold
Purchase Type For Sale
Square Footage 1,783 sqft
Price per Sqft $169
Subdivision Lexington Park 5
MLS Listing ID 5711050
Sold Date 04/30/21
Bedrooms 5
Full Baths 1
Half Baths 1
Three Quarter Bath 1
Year Built 1983
Annual Tax Amount $3,333
Tax Year 2019
Contingent None
Lot Size 0.450 Acres
Acres 0.45
Lot Dimensions 78x249
Property Description
WELCOME HOME! Check out this amazing home with five large bedrooms, three bathrooms and four car+ garage situated on nearly a half acre. You will feel right at home the minute you walk through the front door. Spacious living room with new carpet, updated kitchen with new appliances, three bedrooms (two with brand new carpet), huge screened-in porch, full bathroom and guest bathroom complete this level. Lower level includes two additional bedrooms, 3/4 bathroom, unfinished flex space to make your own and large laundry room. This home offers multiple gathering areas to entertain your family - both inside and out. Hold tight .... we are not finished yet --- what until you check out the four car+ heated garage with forced air heat, wood burning fireplace and full attic storage space with pulldown ladder. This home with all its updates and amenities will NOT last long on the market. Be sure to schedule your showing today!!!
Location
State MN
County Anoka
Zoning Residential-Single Family
Rooms
Basement Full
Interior
Heating Forced Air
Cooling Central Air
Fireplace No
Appliance Dryer, Range, Refrigerator, Washer, Water Softener Owned
Exterior
Parking Features Detached, Shared Driveway, Heated Garage, Insulated Garage
Garage Spaces 4.0
Roof Type Asphalt,Pitched
Building
Story One
Foundation 1246
Sewer City Sewer/Connected
Water City Water/Connected
Level or Stories One
Structure Type Vinyl Siding
New Construction false
Schools
School District Centennial
Read Less
Want to know what your home might be worth? Contact us for a FREE valuation!

Our team is ready to help you sell your home for the highest possible price ASAP





