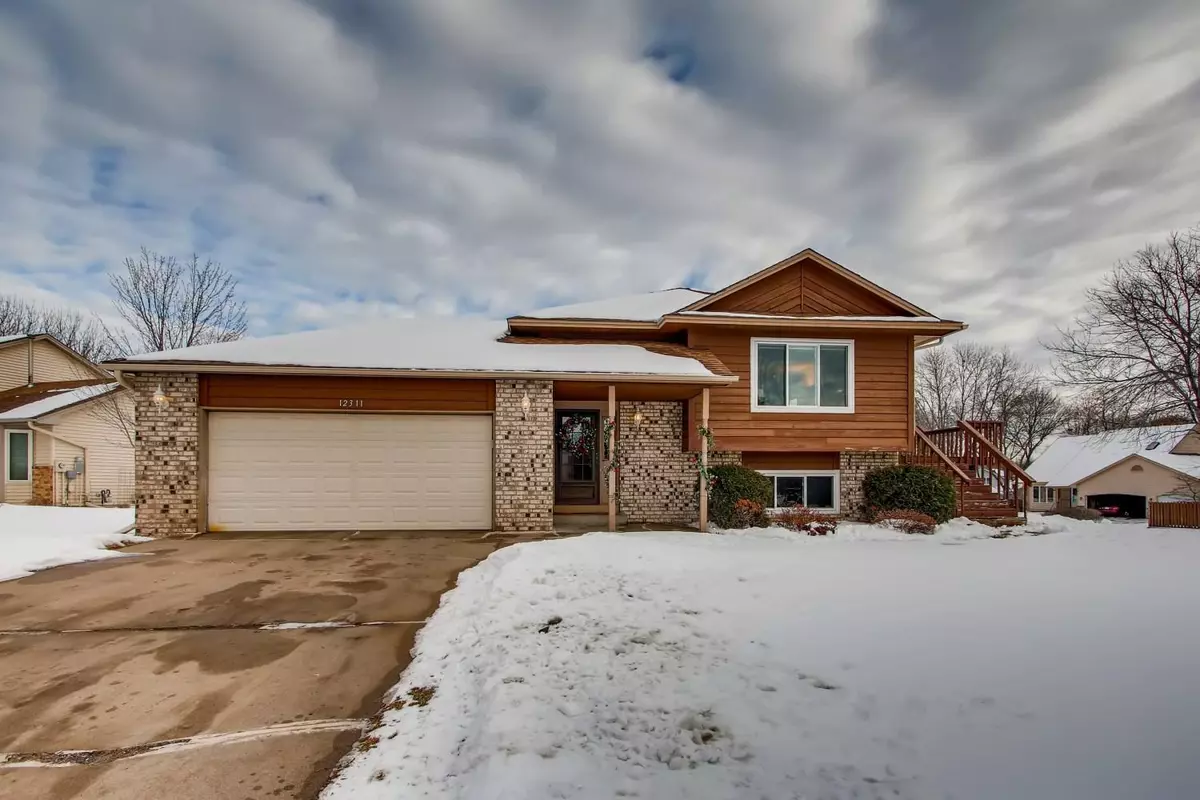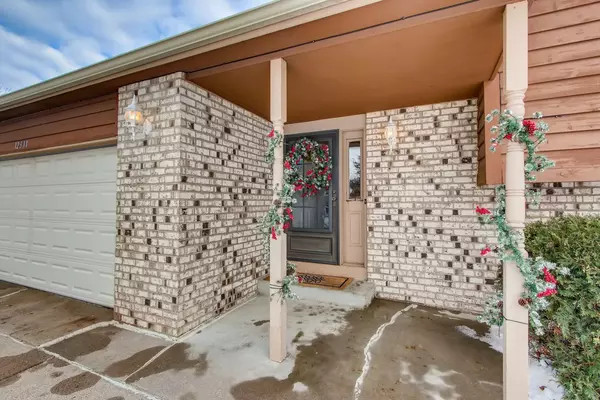$316,000
$299,000
5.7%For more information regarding the value of a property, please contact us for a free consultation.
12311 Lily ST NW Coon Rapids, MN 55433
4 Beds
2 Baths
2,043 SqFt
Key Details
Sold Price $316,000
Property Type Single Family Home
Sub Type Single Family Residence
Listing Status Sold
Purchase Type For Sale
Square Footage 2,043 sqft
Price per Sqft $154
Subdivision Shenandoah Woods 2Nd Add
MLS Listing ID 5699986
Sold Date 03/05/21
Bedrooms 4
Full Baths 1
Three Quarter Bath 1
Year Built 1988
Annual Tax Amount $2,523
Tax Year 2019
Contingent None
Lot Size 0.310 Acres
Acres 0.31
Lot Dimensions 111x137x85x125
Property Description
MULTIPLE OFFERS RECEIVED! Highest and best offers are due by Saturday, 1/16 at 5 PM.
WELCOME HOME to this beautiful split-level that has been well maintained & carefully tended to by first & only homeowners. Features custom skylight with wood surround, walk-out basement next to
gorgeous gas fireplace (with thermostat and blower insert), and elevator for wheelchair access to all levels of home. Elevator could easily be transformed into a large entryway or basement closet. Yard will shine green this spring thanks to the in-ground sprinkler system! Prime location with this one! Riverdale malls, restaurants, parks, and trails all within walking distance. Location also offers quick and easy access to major nearby highways.
***NEW***
All kitchen appliances, garbage disposal, kitchen faucet, water softener, paint in many rooms, and carpet are new in 2020/2021.
Furnace, AC unit, and water heater were replaced in 2015. Windows and upstairs sliding glass doors were replaced in 2013.
Location
State MN
County Anoka
Zoning Residential-Single Family
Rooms
Basement Block, Finished, Full, Storage Space, Walkout
Interior
Heating Forced Air
Cooling Central Air
Fireplaces Number 1
Fireplaces Type Family Room, Gas
Fireplace Yes
Appliance Dishwasher, Dryer, Microwave, Range, Refrigerator, Washer, Water Softener Owned
Exterior
Parking Features Attached Garage, Concrete, Garage Door Opener
Garage Spaces 2.0
Roof Type Age Over 8 Years,Asphalt
Building
Lot Description Corner Lot
Story Split Entry (Bi-Level)
Foundation 1063
Sewer City Sewer/Connected, City Sewer - In Street
Water City Water/Connected, City Water - In Street
Level or Stories Split Entry (Bi-Level)
Structure Type Brick/Stone,Cedar,Vinyl Siding
New Construction false
Schools
School District Anoka-Hennepin
Others
Restrictions None
Read Less
Want to know what your home might be worth? Contact us for a FREE valuation!

Our team is ready to help you sell your home for the highest possible price ASAP





