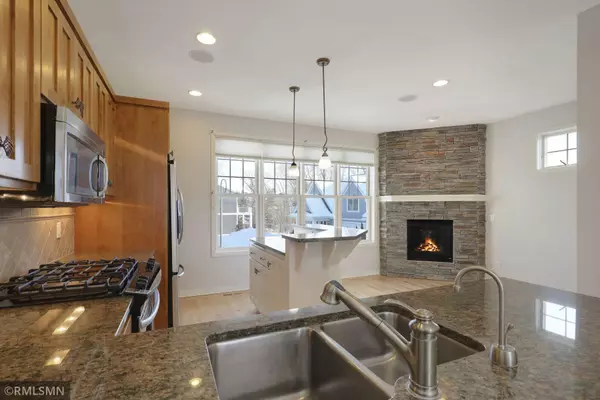$589,900
$589,900
For more information regarding the value of a property, please contact us for a free consultation.
2315 Lost Lake CT Mound, MN 55364
2 Beds
4 Baths
2,450 SqFt
Key Details
Sold Price $589,900
Property Type Townhouse
Sub Type Townhouse Side x Side
Listing Status Sold
Purchase Type For Sale
Square Footage 2,450 sqft
Price per Sqft $240
Subdivision Villas On Lost Lake 2Nd Add
MLS Listing ID 5716611
Sold Date 03/30/21
Bedrooms 2
Full Baths 2
Half Baths 2
HOA Fees $379/mo
Year Built 2007
Annual Tax Amount $5,812
Tax Year 2020
Contingent None
Lot Size 1,306 Sqft
Acres 0.03
Lot Dimensions 20x66
Property Description
Beautiful Poolside End Unit with South-Facing windows providing lots of light, Small yard (unique in the community), quiet location, close walking distance to Marina. Elevator Access on each Level. 26 Ft. Boat Slip included and paid through 2-28-22. The Main Level of this home features an Open Concept Living Room, Dining, Kitchen and half bath also on this level. Two fireplaces - Living Room and Kitchen. The upstairs Level includes 2 Bedrooms - Master and 2nd Bedroom both have Private Baths and Walk in Closets and Laundry Area on the Bedroom Level. Lower Level Family Room with in-floor heating and a half bath on this level as well. Surround system wired throughout. Freshly Painted and carpets recently professionally cleaned. Easy to show. See supplemental information attached.
Location
State MN
County Hennepin
Zoning Residential-Single Family
Body of Water Minnetonka
Rooms
Basement Daylight/Lookout Windows, Finished, Partial, Walkout
Dining Room Breakfast Area, Eat In Kitchen, Informal Dining Room
Interior
Heating Forced Air
Cooling Central Air
Fireplaces Number 2
Fireplaces Type Gas, Living Room, Other
Fireplace Yes
Appliance Dishwasher, Disposal, Dryer, Exhaust Fan, Microwave, Range, Refrigerator, Washer, Water Softener Owned
Exterior
Parking Features Attached Garage, Asphalt
Garage Spaces 2.0
Pool Above Ground, Heated, Shared
Waterfront Description Lake Front
Roof Type Age Over 8 Years,Asphalt
Road Frontage Yes
Building
Lot Description Public Transit (w/in 6 blks), Corner Lot
Story Two
Foundation 800
Sewer City Sewer/Connected
Water City Water/Connected
Level or Stories Two
Structure Type Brick/Stone,Shake Siding,Vinyl Siding
New Construction false
Schools
School District Westonka
Others
HOA Fee Include Hazard Insurance,Lawn Care,Maintenance Grounds,Professional Mgmt,Trash,Shared Amenities,Snow Removal
Restrictions Rentals not Permitted,Pets - Cats Allowed,Pets - Dogs Allowed,Pets - Number Limit,Pets - Weight/Height Limit
Read Less
Want to know what your home might be worth? Contact us for a FREE valuation!

Our team is ready to help you sell your home for the highest possible price ASAP





