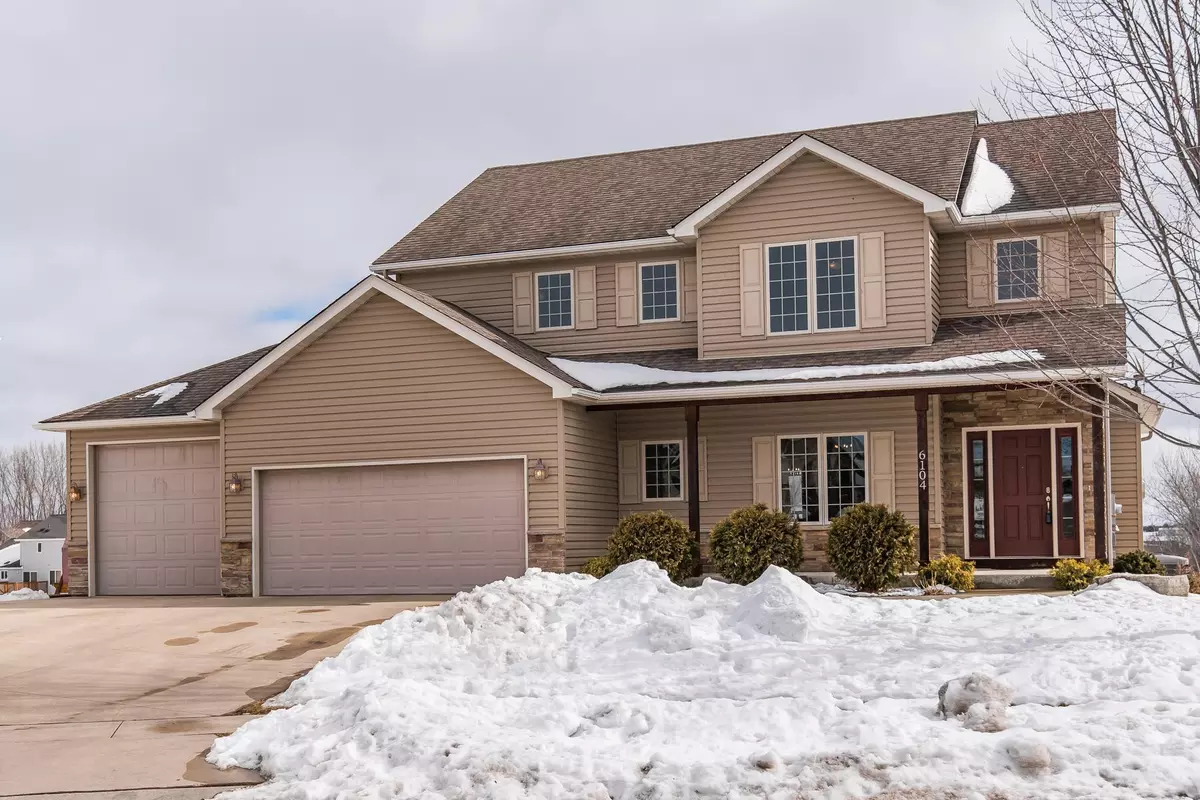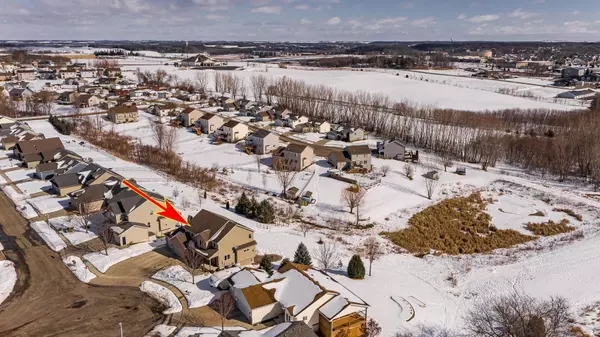$427,500
$399,900
6.9%For more information regarding the value of a property, please contact us for a free consultation.
6104 39th AVE NW Rochester, MN 55901
4 Beds
4 Baths
3,097 SqFt
Key Details
Sold Price $427,500
Property Type Single Family Home
Sub Type Single Family Residence
Listing Status Sold
Purchase Type For Sale
Square Footage 3,097 sqft
Price per Sqft $138
Subdivision Orchard Ridge 1St Add
MLS Listing ID 5713920
Sold Date 04/09/21
Bedrooms 4
Full Baths 3
Half Baths 1
Year Built 2006
Annual Tax Amount $5,240
Tax Year 2020
Contingent None
Lot Size 0.320 Acres
Acres 0.32
Lot Dimensions Irreg
Property Description
Upgraded walk-out 2 story with a 4 bedroom upper and no neighbors behind! 9 foot ceilings on main with an amazing espresso kitchen and granite center island plus stainless steel appliances, all new in the last 8 years. Newer furnace, AC and water heater. 2 gas fireplaces, paver patio with a fire-pit and a heated 3 car garage. Upper level laundry with laundry tub and 4 generous bedrooms makes this a rare find in this price range. The views overlooking the pond area are amazing, especially from the Master suite. A jetted corner tub, separate shower area and a gigantic walk in closet complete this area. A main floor study can easily be used as a formal dining area.
Recently finished bright and sunny walk-out featuring a wet bar and the second fireplace. Quiet street and convenient location.
Location
State MN
County Olmsted
Zoning Residential-Single Family
Rooms
Basement Block, Drain Tiled, Finished, Full, Storage Space, Sump Pump, Walkout
Dining Room Breakfast Bar, Informal Dining Room, Separate/Formal Dining Room
Interior
Heating Forced Air
Cooling Central Air
Fireplaces Number 2
Fireplaces Type Family Room, Gas, Living Room
Fireplace Yes
Appliance Air-To-Air Exchanger, Dishwasher, Disposal, Gas Water Heater, Microwave, Range, Refrigerator, Water Softener Owned
Exterior
Parking Features Attached Garage, Garage Door Opener, Heated Garage
Garage Spaces 3.0
Roof Type Asphalt
Building
Lot Description Public Transit (w/in 6 blks), Irregular Lot, Tree Coverage - Light
Story Two
Foundation 1055
Sewer City Sewer/Connected
Water City Water/Connected
Level or Stories Two
Structure Type Brick/Stone,Vinyl Siding
New Construction false
Schools
Elementary Schools Sunset Terrace
Middle Schools John Adams
High Schools John Marshall
School District Rochester
Read Less
Want to know what your home might be worth? Contact us for a FREE valuation!

Our team is ready to help you sell your home for the highest possible price ASAP





