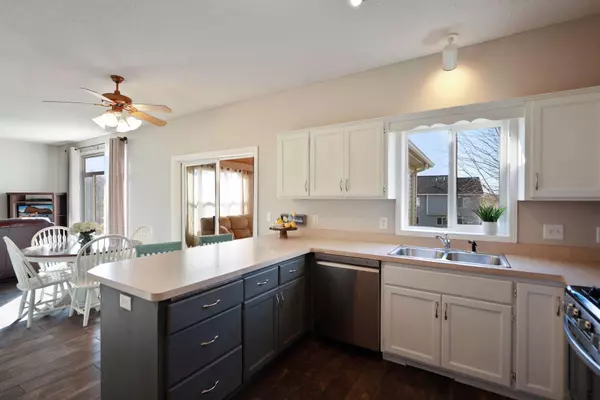$330,000
$330,000
For more information regarding the value of a property, please contact us for a free consultation.
11621 Lynwood AVE NE Hanover, MN 55341
4 Beds
4 Baths
2,549 SqFt
Key Details
Sold Price $330,000
Property Type Single Family Home
Sub Type Single Family Residence
Listing Status Sold
Purchase Type For Sale
Square Footage 2,549 sqft
Price per Sqft $129
Subdivision Quail Pass
MLS Listing ID 5673313
Sold Date 11/24/20
Bedrooms 4
Full Baths 2
Half Baths 1
Three Quarter Bath 1
Year Built 2000
Annual Tax Amount $4,376
Tax Year 2020
Contingent None
Lot Size 0.320 Acres
Acres 0.32
Lot Dimensions 73x150x107x162
Property Description
So much to love about this Hanover home! This beautiful two story open concept home has been updated with new flooring and fresh paint throughout. Located in a great neighborhood with award winning schools, parks and trails just a few steps away. An abundance of sunlight fills every room! The home boasts a wonderful open floorplan with a total of 4 beds and 4 baths. You will find 3 bedrooms on the upper level. The spacious living room makes this a great home for gathering with family and friends. One of the obvious home highlights is the beautiful spacious 3 season porch. The kitchen has an updated look with white cabinets, stainless steel appliances and a breakfast bar. The main floor laundry is also another great feature in this home. The lower level family room is beautifully finished with knotty pine and a built-in bar. Walkout to a large patio and spacious backyard to enjoy hours of fun and relaxing. A heated 3 car garage is just the icing on the cake of this Hanover gem!
Location
State MN
County Wright
Zoning Residential-Single Family
Rooms
Basement Block, Finished, Full, Walkout
Dining Room Informal Dining Room
Interior
Heating Forced Air
Cooling Central Air
Fireplaces Number 1
Fireplaces Type Electric, Living Room
Fireplace Yes
Appliance Cooktop, Dishwasher, Dryer, Gas Water Heater, Microwave, Range, Refrigerator, Washer
Exterior
Parking Features Attached Garage, Asphalt, Heated Garage, Other
Garage Spaces 3.0
Fence None
Building
Lot Description Tree Coverage - Light
Story Two
Foundation 825
Sewer City Sewer/Connected
Water City Water/Connected
Level or Stories Two
Structure Type Brick/Stone,Vinyl Siding
New Construction false
Schools
School District Buffalo-Hanover-Montrose
Read Less
Want to know what your home might be worth? Contact us for a FREE valuation!

Our team is ready to help you sell your home for the highest possible price ASAP





