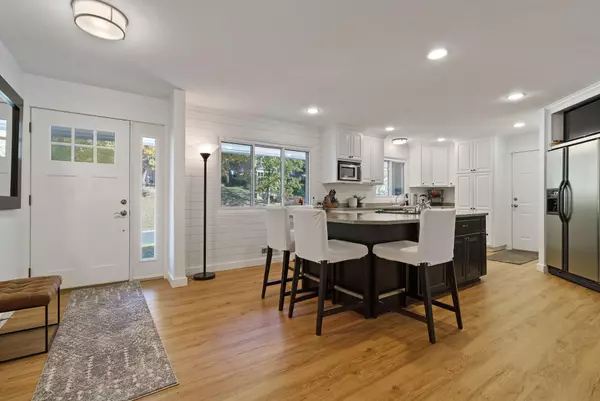$480,000
$460,000
4.3%For more information regarding the value of a property, please contact us for a free consultation.
1786 Glenview AVE Arden Hills, MN 55112
3 Beds
3 Baths
2,512 SqFt
Key Details
Sold Price $480,000
Property Type Single Family Home
Sub Type Single Family Residence
Listing Status Sold
Purchase Type For Sale
Square Footage 2,512 sqft
Price per Sqft $191
Subdivision Shorewood Hills 2
MLS Listing ID 5670918
Sold Date 11/12/20
Bedrooms 3
Full Baths 1
Three Quarter Bath 2
Year Built 1973
Annual Tax Amount $6,250
Tax Year 2019
Contingent None
Lot Size 0.320 Acres
Acres 0.32
Lot Dimensions 110x1125
Property Description
This gorgeous move-in ready, Arden Hills 1-story home has 3 bedrooms on one level and 3 stall car garage. The main level has an open concept with updates throughout. Kitchen comes with white cabinets, stainless steel appliances, granite counter tops & large center island. Stylish luxury vinyl plank floors throughout the main areas, and shiplap in living and dining areas. Main bedroom has private bath and walk-in closet. The walkout basement has a huge family room with the option for a 4th bedroom or wet bar, lots of storage, and large laundry room. Enjoy the partially wooded backyard from the deck off the main level dining area. Additional updates include 2016 professionally landscaped, 2017 new windows on main level, 2019 new shingles & facia, 2020 New LP Smart siding and new LP strand trim boards and exterior paint. Its convenient location is in a sought after neighborhood with top rated school district, close to Valentine Park, shopping, highway access, & more!
Location
State MN
County Ramsey
Zoning Residential-Single Family
Rooms
Basement Block, Daylight/Lookout Windows, Egress Window(s), Finished, Full, Storage Space, Walkout
Dining Room Breakfast Area, Living/Dining Room
Interior
Heating Forced Air
Cooling Central Air
Fireplace No
Appliance Dishwasher, Disposal, Gas Water Heater, Microwave, Range, Refrigerator, Water Softener Owned
Exterior
Parking Features Attached Garage, Asphalt, Garage Door Opener, Insulated Garage
Garage Spaces 3.0
Fence None
Roof Type Age 8 Years or Less,Asphalt
Building
Lot Description Corner Lot, Tree Coverage - Medium
Story One
Foundation 1512
Sewer City Sewer/Connected
Water City Water/Connected
Level or Stories One
Structure Type Engineered Wood
New Construction false
Schools
School District Mounds View
Read Less
Want to know what your home might be worth? Contact us for a FREE valuation!

Our team is ready to help you sell your home for the highest possible price ASAP





