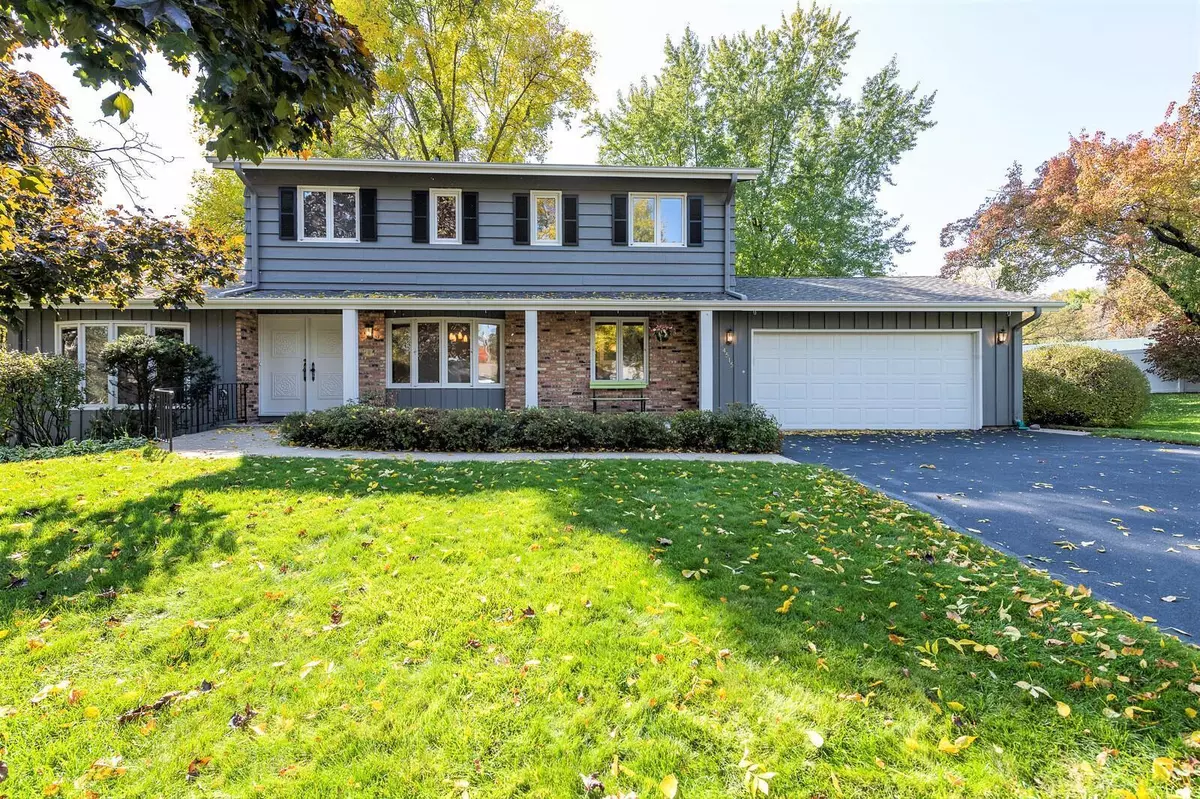$392,000
$439,000
10.7%For more information regarding the value of a property, please contact us for a free consultation.
4515 Heathbrooke CIR Golden Valley, MN 55422
4 Beds
3 Baths
2,344 SqFt
Key Details
Sold Price $392,000
Property Type Single Family Home
Sub Type Single Family Residence
Listing Status Sold
Purchase Type For Sale
Square Footage 2,344 sqft
Price per Sqft $167
Subdivision Heathbrooke
MLS Listing ID 5632424
Sold Date 11/23/20
Bedrooms 4
Full Baths 2
Half Baths 1
Year Built 1967
Annual Tax Amount $5,952
Tax Year 2020
Contingent None
Lot Size 0.310 Acres
Acres 0.31
Lot Dimensions 105x115x95x130
Property Description
Are you looking for an amazing home? Look no further, you've found it! 4 bedrooms up, brand new interior and exterior paint, new roof, new carpet, re-finished hardwood floors, updated all in 2020. Gracious first floor living spaces with two sided fireplace between family room overlooking backyard and cozy den. Large living room and formal dining room. Situated in private cul de sac just minutes to Downtown, highway access, restaurants, retail and trails for biking and walking. 15 minutes to City Lakes and Lake Minnetonka. If you are looking for a home to love, look no further!
Location
State MN
County Hennepin
Zoning Residential-Single Family
Rooms
Basement Block, Full
Dining Room Breakfast Area, Eat In Kitchen, Separate/Formal Dining Room
Interior
Heating Forced Air
Cooling Central Air
Fireplaces Number 1
Fireplaces Type Two Sided, Family Room
Fireplace Yes
Appliance Dishwasher, Disposal, Dryer, Exhaust Fan, Gas Water Heater, Microwave, Range, Refrigerator, Washer
Exterior
Parking Features Attached Garage, Asphalt, Garage Door Opener
Garage Spaces 2.0
Pool None
Roof Type Age 8 Years or Less,Asphalt,Pitched
Building
Lot Description Tree Coverage - Medium
Story Two
Foundation 2310
Sewer City Sewer/Connected
Water City Water/Connected
Level or Stories Two
Structure Type Brick/Stone,Wood Siding
New Construction false
Schools
School District Robbinsdale
Read Less
Want to know what your home might be worth? Contact us for a FREE valuation!

Our team is ready to help you sell your home for the highest possible price ASAP





