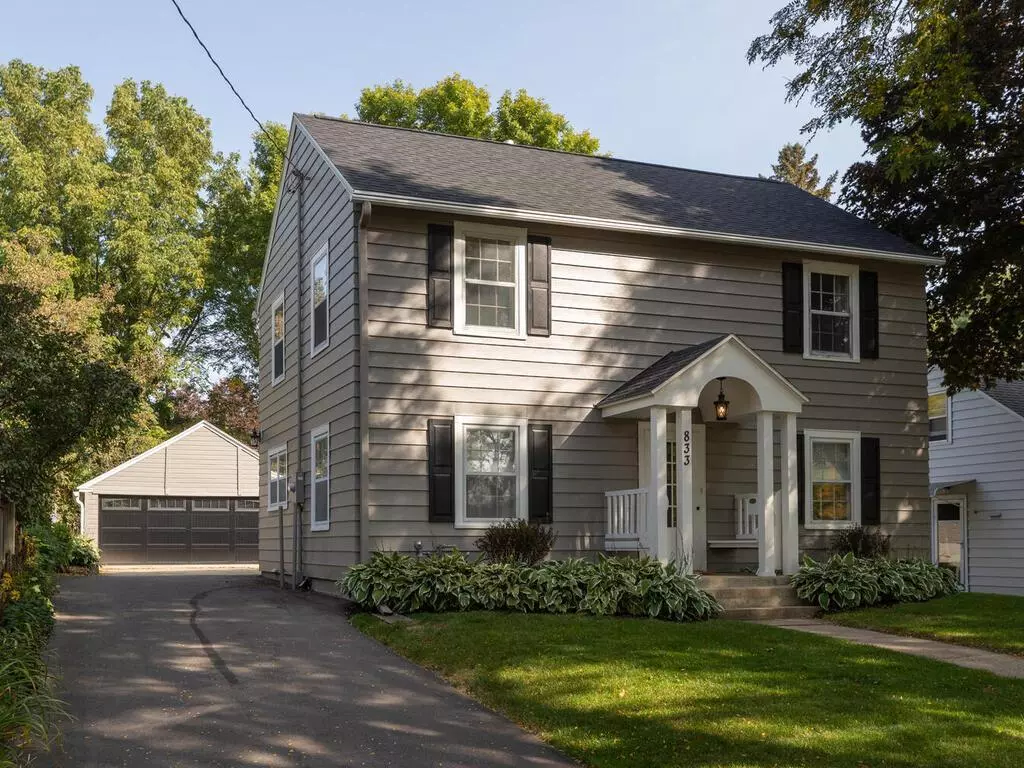$275,000
$264,900
3.8%For more information regarding the value of a property, please contact us for a free consultation.
833 10th ST NW Rochester, MN 55901
3 Beds
2 Baths
1,708 SqFt
Key Details
Sold Price $275,000
Property Type Single Family Home
Sub Type Single Family Residence
Listing Status Sold
Purchase Type For Sale
Square Footage 1,708 sqft
Price per Sqft $161
Subdivision Manleys Sub
MLS Listing ID 5664422
Sold Date 11/02/20
Bedrooms 3
Full Baths 1
Half Baths 1
Year Built 1940
Annual Tax Amount $1,910
Tax Year 2020
Contingent None
Lot Size 7,840 Sqft
Acres 0.18
Lot Dimensions 50 x 157
Property Description
Blocks from Mayo facilities! This gorgeous 2 story just went through an incredible transformation inside and out. NEW roof, refinished hardwood floors, NEW plumbing throughout, NEW driveway, NEW insulated garage door, steel siding, solid 6-panel doors, vintage glass door knobs, Fresh paint throughout inside and out, all interior windows re-finished, NEW electric panel/wiring including lighting, NEW A/C, NEW Water Heater, NEW Water softener, rare-poured foundation, Complete kitchen remodel with high-end finishes: honed granite tops, backsplash tile, SS appliances, tiled floors and custom slow-close cabinets. Beautiful crown molding and picture rails in most rooms, Bathrooms overhauled & finished with beautiful vanities, honed granite, tiled floors, marble sink/bowl and custom wainscoting. Lower level has been finished with NEW carpet, Shiplap walls, Barn sliding door and large laundry room with tub. 2 stall garage has walk up storage, Fresh landscaping including seed/sod & much More!
Location
State MN
County Olmsted
Zoning Residential-Single Family
Rooms
Basement Full, Concrete, Partially Finished
Interior
Heating Forced Air
Cooling Central Air
Fireplace No
Appliance Dishwasher, Dryer, Exhaust Fan, Microwave, Range, Refrigerator, Washer, Water Softener Owned
Exterior
Parking Features Detached, Garage Door Opener
Garage Spaces 2.0
Fence Chain Link, Partial, Wood
Building
Story Two
Foundation 704
Sewer City Sewer/Connected
Water City Water/Connected
Level or Stories Two
Structure Type Steel Siding
New Construction false
Schools
Elementary Schools Elton Hills
Middle Schools John Adams
High Schools John Marshall
School District Rochester
Read Less
Want to know what your home might be worth? Contact us for a FREE valuation!

Our team is ready to help you sell your home for the highest possible price ASAP





