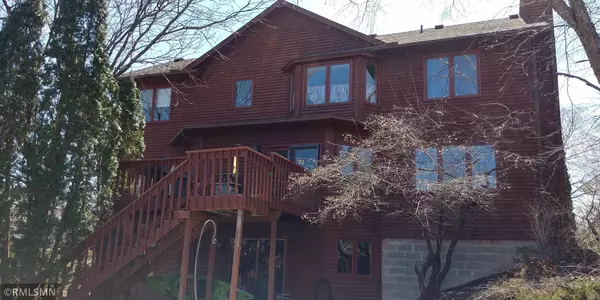$370,000
$369,900
For more information regarding the value of a property, please contact us for a free consultation.
9455 161st ST W Lakeville, MN 55044
3 Beds
3 Baths
2,274 SqFt
Key Details
Sold Price $370,000
Property Type Single Family Home
Sub Type Single Family Residence
Listing Status Sold
Purchase Type For Sale
Square Footage 2,274 sqft
Price per Sqft $162
Subdivision Bluebill Bay Estates
MLS Listing ID 5681781
Sold Date 12/18/20
Bedrooms 3
Full Baths 2
Half Baths 1
Year Built 1987
Annual Tax Amount $4,092
Tax Year 2020
Contingent None
Lot Size 0.410 Acres
Acres 0.41
Lot Dimensions 152x132x124x120
Property Description
Beautiful Lakeville 2 story home w/cedar & brick ext. & raised panel redwood/cedar garage door. Formal model on 1/2 acre. Wide variety of gorgeous mature trees planted for privacy. Amazing views of nature & pond in back. Circular driveway & lots of room on side of garage for RV/ boat or addl. garage. One block from Crystal Lake, Ball Parks, Lac Lavon Nature Trails and million $+ homes. Across from Crystal Lake golf course & near Buck Hill Ski Resort. Spacious ceramic tiled 2 story foyer w/open staircase. Open concept kit/ dining area & sunken FR w/ fireplace. Kit has center island, built-in dbl ovens & new downdraft island range. Large vaulted MST bed w/walk-in closet, huge travertine tiled bath w/bay win, spacious double jacuzzi, separate shower w/ glass door & double vanity. Huge 1100 sq. ft. insulated, unfinished w/o LL w/2 double win, sliding glass door, roughed in full bath & room for 2 addl. beds. Close to all shopping. A one of a kind property
Location
State MN
County Dakota
Zoning Residential-Single Family
Rooms
Basement Daylight/Lookout Windows, Drain Tiled, Full, Concrete, Walkout
Dining Room Eat In Kitchen, Separate/Formal Dining Room
Interior
Heating Forced Air
Cooling Central Air
Fireplaces Number 1
Fireplaces Type Family Room
Fireplace Yes
Appliance Cooktop, Dishwasher, Dryer, Electronic Air Filter, Exhaust Fan, Microwave, Range, Refrigerator, Wall Oven, Washer, Water Softener Owned
Exterior
Parking Features Attached Garage, Asphalt, Garage Door Opener
Garage Spaces 2.0
Fence None
Waterfront Description Pond
View Golf Course
Roof Type Age Over 8 Years
Building
Lot Description Tree Coverage - Heavy
Story Two
Foundation 1274
Sewer City Sewer/Connected
Water City Water/Connected
Level or Stories Two
Structure Type Brick/Stone,Wood Siding
New Construction false
Schools
School District Lakeville
Read Less
Want to know what your home might be worth? Contact us for a FREE valuation!

Our team is ready to help you sell your home for the highest possible price ASAP





