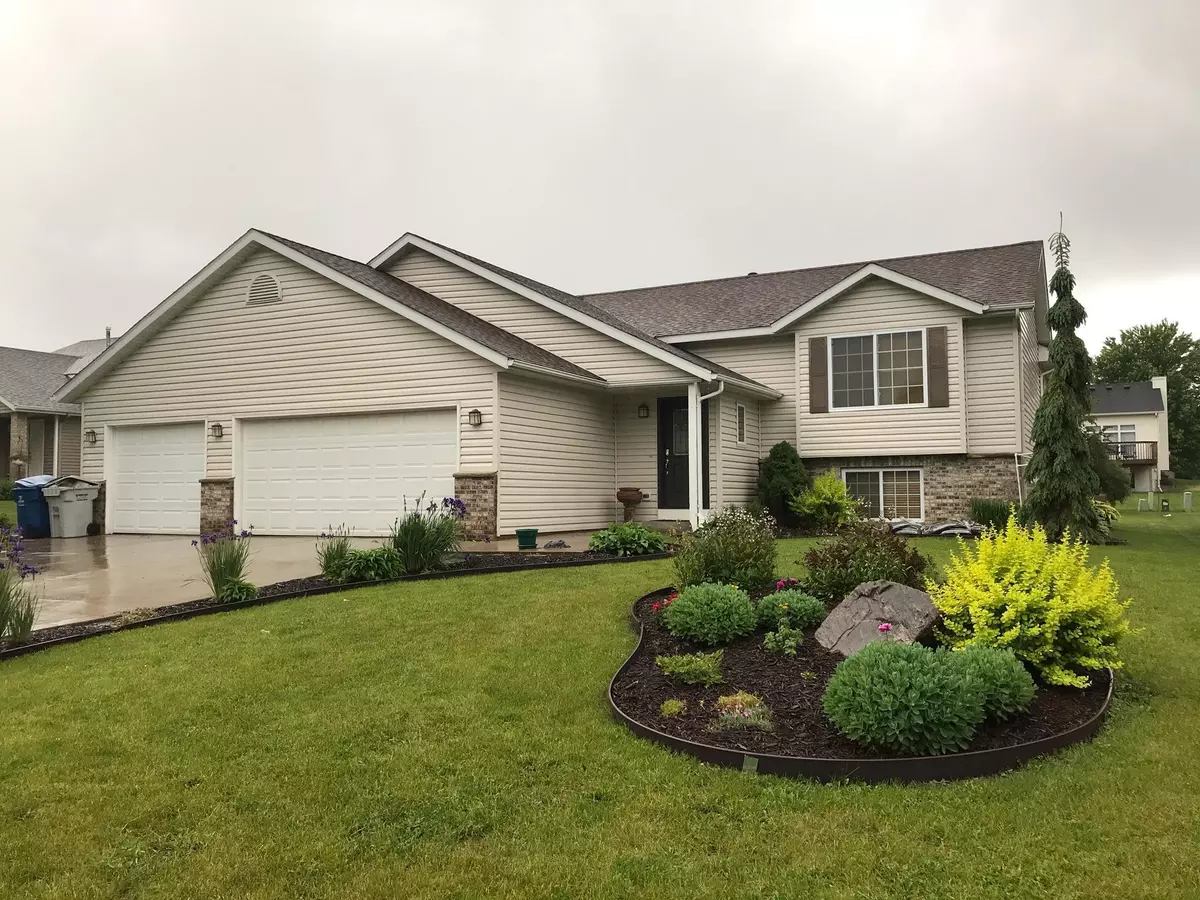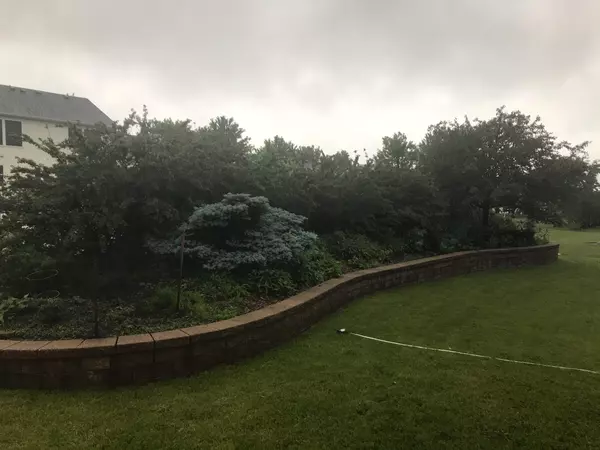$270,000
$273,500
1.3%For more information regarding the value of a property, please contact us for a free consultation.
605 13th AVE NW Kasson, MN 55944
4 Beds
2 Baths
2,036 SqFt
Key Details
Sold Price $270,000
Property Type Single Family Home
Sub Type Single Family Residence
Listing Status Sold
Purchase Type For Sale
Square Footage 2,036 sqft
Price per Sqft $132
Subdivision Bigelow-Voigt 3Rd Sub
MLS Listing ID 5682477
Sold Date 12/16/20
Bedrooms 4
Full Baths 1
Three Quarter Bath 1
Year Built 2000
Annual Tax Amount $3,962
Tax Year 2020
Contingent None
Lot Size 9,583 Sqft
Acres 0.22
Lot Dimensions 72x135
Property Description
4 bedroom 2 bathroom home in Kasson. This home offers vaulted ceilings on main floor. Custom oak cabinets in kitchen, oak door and trim, large entry foyer and beautiful sunroom. 2019 New roof, drywall, insulation, vapor barrier, carpet, and paint downstairs. Porcelain tile throughout most of the upstairs and new paint. When you walk into the home you have a private entryway with a coat closet and room for a bench. Go upstairs into an open concept Kitchen, Island/bar, dining and living area. Beautiful glass and oak door leading out to a four season porch with a fireplace. You have two bedrooms and a full bath upstairs. Downstairs even more space with two entertaining areas or offices, one open and the other closed off with beautiful oak French doors. Your utility/laundry room is downstairs with a 3/4 bath and two spacious bedrooms. Beautiful landscaping all the way around the property and a 3 car attached garage.
Location
State MN
County Dodge
Zoning Residential-Single Family
Rooms
Basement Egress Window(s), Finished
Dining Room Informal Dining Room
Interior
Heating Forced Air, Fireplace(s)
Cooling Central Air
Fireplaces Number 1
Fireplaces Type Gas
Fireplace Yes
Appliance Dishwasher, Dryer, Electric Water Heater, Freezer, Humidifier, Microwave, Other, Range, Refrigerator, Washer, Water Softener Owned
Exterior
Parking Features Attached Garage, Concrete, Garage Door Opener, Heated Garage, Insulated Garage
Garage Spaces 3.0
Building
Lot Description Tree Coverage - Medium
Story Split Entry (Bi-Level)
Foundation 912
Sewer City Sewer/Connected
Water City Water/Connected
Level or Stories Split Entry (Bi-Level)
Structure Type Vinyl Siding
New Construction false
Schools
School District Kasson-Mantorville
Read Less
Want to know what your home might be worth? Contact us for a FREE valuation!

Our team is ready to help you sell your home for the highest possible price ASAP





