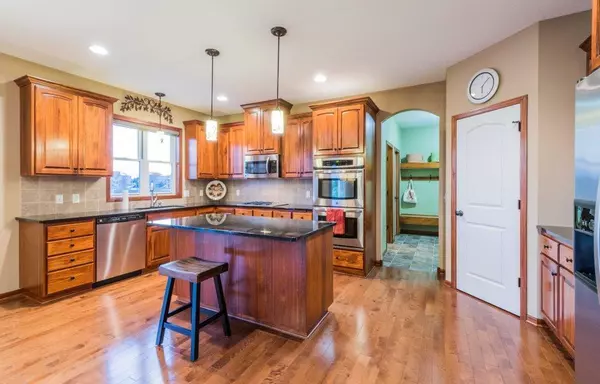$582,000
$575,000
1.2%For more information regarding the value of a property, please contact us for a free consultation.
6707 105th TRL N Brooklyn Park, MN 55445
5 Beds
4 Baths
4,228 SqFt
Key Details
Sold Price $582,000
Property Type Single Family Home
Sub Type Single Family Residence
Listing Status Sold
Purchase Type For Sale
Square Footage 4,228 sqft
Price per Sqft $137
Subdivision Oxbow Creek West 2Nd Add
MLS Listing ID 5680004
Sold Date 12/04/20
Bedrooms 5
Full Baths 3
Half Baths 1
HOA Fees $38/qua
Year Built 2012
Annual Tax Amount $7,422
Tax Year 2020
Contingent None
Lot Size 0.650 Acres
Acres 0.65
Lot Dimensions 364x85x299x107
Property Description
Welcome home to the Water view you have been wishing for! Southern exposure drenches this home with sunlight while oversized windows look out at the huge pond with 3 gorgeous lighted fountains that run spring thru fall. This pristine 5 bed 4 bath two story in Oxbow Creek West was former Simmer Bros model home with one of the best lots in the entire neighborhood. Open magnificent kitchen with butler pantry features granite counters, double ovens, tiled back splash, and birch wood floors. Fully finished basement has a huge family room area with a walkout to the backyard plus Den, 5th bedroom, giant storage room and even has rough-ins for a wet bar and 2nd gas fireplace. Set up a home office upstairs, downstairs or both! Grab a beverage and watch the sun set across the pond on your maintenance free deck while fish that have been stocked in the 22' deep pond jump for joy!
Location
State MN
County Hennepin
Zoning Residential-Single Family
Rooms
Basement Block, Drain Tiled, Finished, Full, Sump Pump, Walkout
Dining Room Separate/Formal Dining Room
Interior
Heating Forced Air
Cooling Central Air
Fireplaces Number 1
Fireplaces Type Gas, Living Room
Fireplace Yes
Appliance Air-To-Air Exchanger, Dishwasher, Disposal, Humidifier, Microwave, Range, Refrigerator, Wall Oven, Water Softener Owned
Exterior
Parking Features Attached Garage, Asphalt
Garage Spaces 3.0
Waterfront Description Pond
Roof Type Age 8 Years or Less, Asphalt, Pitched
Building
Lot Description Tree Coverage - Light
Story Two
Foundation 1467
Sewer City Sewer/Connected
Water City Water/Connected
Level or Stories Two
Structure Type Brick/Stone, Vinyl Siding
New Construction false
Schools
School District Anoka-Hennepin
Others
HOA Fee Include Other, Professional Mgmt, Shared Amenities
Read Less
Want to know what your home might be worth? Contact us for a FREE valuation!

Our team is ready to help you sell your home for the highest possible price ASAP





