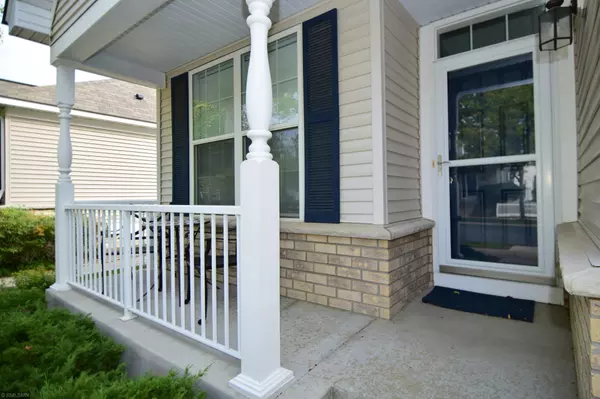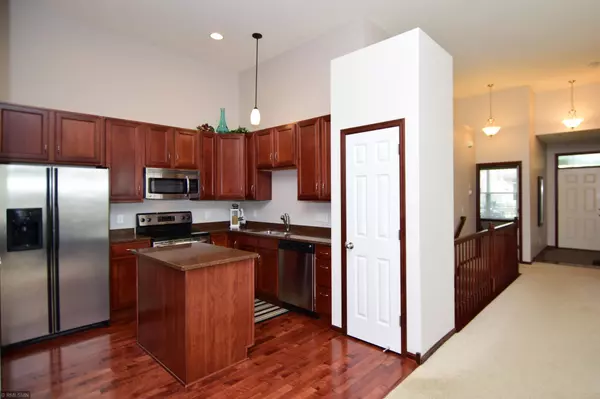$377,000
$375,000
0.5%For more information regarding the value of a property, please contact us for a free consultation.
9775 Picket DR Eden Prairie, MN 55347
3 Beds
3 Baths
2,187 SqFt
Key Details
Sold Price $377,000
Property Type Townhouse
Sub Type Townhouse Side x Side
Listing Status Sold
Purchase Type For Sale
Square Footage 2,187 sqft
Price per Sqft $172
Subdivision Hennepin Village
MLS Listing ID 5666859
Sold Date 11/30/20
Bedrooms 3
Full Baths 3
HOA Fees $366/mo
Year Built 2005
Annual Tax Amount $3,970
Tax Year 2020
Contingent None
Lot Size 3,049 Sqft
Acres 0.07
Lot Dimensions 36x88
Property Description
L@@K!!! Check out this high demand end unit townhome with wonderful curb appeal with front sitting porch. Main level living at its finest. Located in a beautiful planned development, surrounded by high end single family homes. Open floor plan with vaulted ceilings, maple floors with rich woodwork, granite, stainless steel appliances, center island, pantry, windows offering lots of natural light. Separate dining area. Spacious main level great room with gas fireplace. Three large bedrooms with walk-in closets and three full bathrooms including master ensuite with double sinks, garden tub and separate shower. Spacious lower level amusement room, additional bedroom, bathroom and storage space. Freshly painted with neutral colors. You are sure to enjoy the front porch AND rear patio for extended outdoor entertaining. Enjoy the association pool, seven miles of trails and protected park land. WON'T LAST LONG ON THE MARKET!! SEE THIS AMAZING TOWNHOME TODAY!!!
Location
State MN
County Hennepin
Zoning Residential-Single Family
Rooms
Family Room Other, Play Area
Basement Drain Tiled, Finished, Full, Sump Pump
Dining Room Living/Dining Room
Interior
Heating Forced Air
Cooling Central Air
Fireplaces Number 1
Fireplaces Type Gas, Living Room
Fireplace Yes
Appliance Air-To-Air Exchanger, Dishwasher, Dryer, Microwave, Range, Refrigerator, Washer
Exterior
Parking Features Attached Garage, Asphalt, Garage Door Opener
Garage Spaces 2.0
Building
Story One
Foundation 1000
Sewer City Sewer/Connected
Water City Water/Connected
Level or Stories One
Structure Type Brick/Stone,Vinyl Siding
New Construction false
Schools
School District Eden Prairie
Others
HOA Fee Include Maintenance Structure,Hazard Insurance,Lawn Care,Other,Maintenance Grounds,Professional Mgmt,Trash,Snow Removal
Restrictions Mandatory Owners Assoc,Pets - Cats Allowed,Pets - Dogs Allowed,Pets - Number Limit,Pets - Weight/Height Limit,Rental Restrictions May Apply
Read Less
Want to know what your home might be worth? Contact us for a FREE valuation!

Our team is ready to help you sell your home for the highest possible price ASAP





