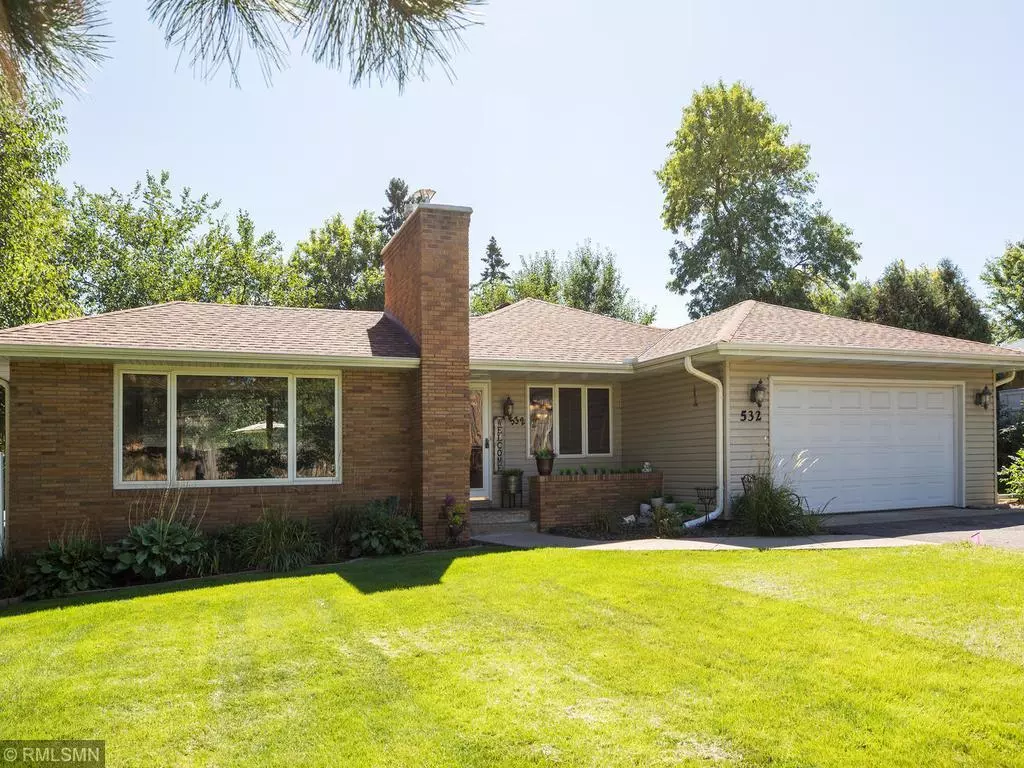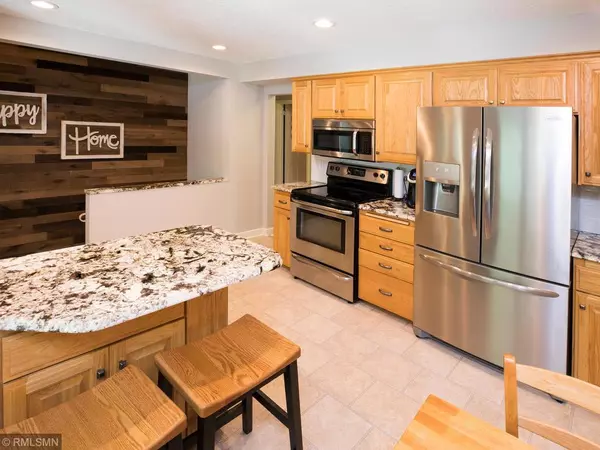$390,000
$399,900
2.5%For more information regarding the value of a property, please contact us for a free consultation.
532 Lilac DR N Golden Valley, MN 55422
3 Beds
2 Baths
2,550 SqFt
Key Details
Sold Price $390,000
Property Type Single Family Home
Sub Type Single Family Residence
Listing Status Sold
Purchase Type For Sale
Square Footage 2,550 sqft
Price per Sqft $152
Subdivision Clover Leaf Terrace
MLS Listing ID 5652744
Sold Date 01/28/21
Bedrooms 3
Full Baths 2
Year Built 1954
Annual Tax Amount $4,734
Tax Year 2020
Contingent None
Lot Size 0.280 Acres
Acres 0.28
Lot Dimensions 137x87
Property Description
Impeccable condition! Kitchen-NEW cabinets, granite countertops, Stainless appliances, glass tile backsplash, LVT flooring. Two picture windows in Living Room, Fireplace, coved ceilings. Formal & informal Dining areas. 3 Bedrooms on main floor. Hardwood floors Living Room, Hallway, Bedrooms & Dining Room. Main floor Bath remodeled with NEW Granite top Vanity, Travertine tile floors & Tub surround, updated Lighting & Plumbing fixtures. Finished Walkout LL includes Wet Bar, two separate Family Rooms (both have wood plank vinyl floor – new in 2017). Cozy wood-burning Fireplace, remodeled Full Bath. All floors & woodwork refinished/enameled 2019. Knockdown ceilings. NEW blinds 2020. Freshly painted fall 2019. NEW electrical panel 2019; NEW recessed lighting throughout 2019; Furnace & A/C NEW 2018. Private outdoor living spaces; large cement Patio at walk-out; Deck walks out from Kitchen. Maintenance-Free privacy fence; in-ground lawn irrigation. Must See
Location
State MN
County Hennepin
Zoning Residential-Single Family
Rooms
Basement Block, Finished, Full
Interior
Heating Forced Air
Cooling Central Air
Fireplaces Number 2
Fireplaces Type Family Room, Gas, Living Room, Wood Burning
Fireplace Yes
Appliance Air-To-Air Exchanger, Dishwasher, Dryer, Exhaust Fan, Humidifier, Microwave, Range, Refrigerator, Washer
Exterior
Parking Features Attached Garage, Asphalt, Garage Door Opener
Garage Spaces 2.0
Roof Type Age 8 Years or Less, Asphalt
Building
Lot Description Tree Coverage - Medium
Story One
Foundation 1350
Sewer City Sewer/Connected
Water City Water/Connected, Well
Level or Stories One
Structure Type Brick/Stone, Stucco, Vinyl Siding
New Construction false
Schools
School District Hopkins
Read Less
Want to know what your home might be worth? Contact us for a FREE valuation!

Our team is ready to help you sell your home for the highest possible price ASAP





