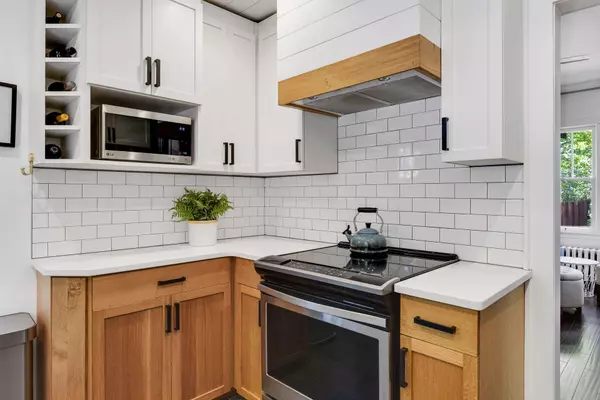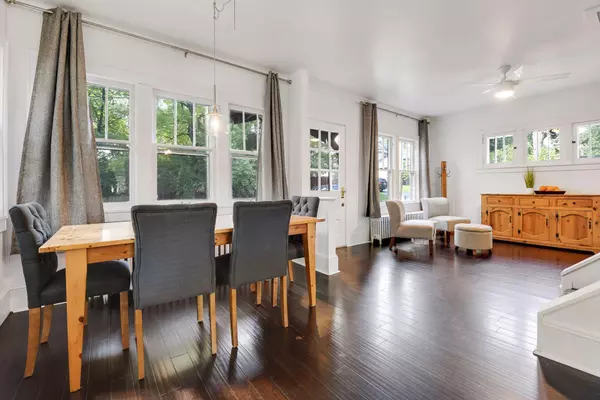$295,000
$250,000
18.0%For more information regarding the value of a property, please contact us for a free consultation.
2350 Olive AVE Orono, MN 55391
1 Bed
1 Bath
982 SqFt
Key Details
Sold Price $295,000
Property Type Single Family Home
Sub Type Single Family Residence
Listing Status Sold
Purchase Type For Sale
Square Footage 982 sqft
Price per Sqft $300
Subdivision Wileys Navarre Add Lake Mtka
MLS Listing ID 5639001
Sold Date 10/16/20
Bedrooms 1
Full Baths 1
Year Built 1920
Annual Tax Amount $1,635
Tax Year 2020
Contingent None
Lot Size 7,840 Sqft
Acres 0.18
Lot Dimensions 55x140
Property Description
Introducing 2350 Olive Avenue in beautiful Orono. Step inside to reveal this tastefully updated home. Espresso-stained hardwood floors guide you past the living and dining rooms. The recently renovated kitchen features a shiplap ceiling, custom shaker-style cabinets, subway tile backsplash, stainless steel appliances, and designer floor tile. Retreat to upper level bedroom with walk-in closet and renovated full bath. The upper level loft can function as a home office or non-conforming second bedroom. Potential to gain instant equity by finishing the lower level. Entertain outdoors on the patio overlooking the fenced-in backyard and garden. The two-car detached garage completes this home. This move-in ready home has been meticulously maintained both inside and out. Enjoy nearby Lake Minnetonka amenities and explore miles of trails on the Dakota Rail Regional Trail.
Location
State MN
County Hennepin
Zoning Residential-Single Family
Rooms
Basement Full
Dining Room Living/Dining Room
Interior
Heating Boiler
Cooling Window Unit(s)
Fireplaces Number 1
Fireplaces Type Brick, Living Room, Wood Burning Stove
Fireplace Yes
Appliance Dishwasher, Disposal, Dryer, Microwave, Range, Refrigerator, Washer, Water Softener Owned
Exterior
Parking Features Detached, Concrete, Garage Door Opener
Garage Spaces 2.0
Fence Privacy, Wood
Roof Type Asphalt
Building
Lot Description Tree Coverage - Medium
Story Two
Foundation 576
Sewer City Sewer/Connected
Water City Water/Connected
Level or Stories Two
Structure Type Shake Siding,Stucco,Wood Siding
New Construction false
Schools
School District Westonka
Read Less
Want to know what your home might be worth? Contact us for a FREE valuation!

Our team is ready to help you sell your home for the highest possible price ASAP





