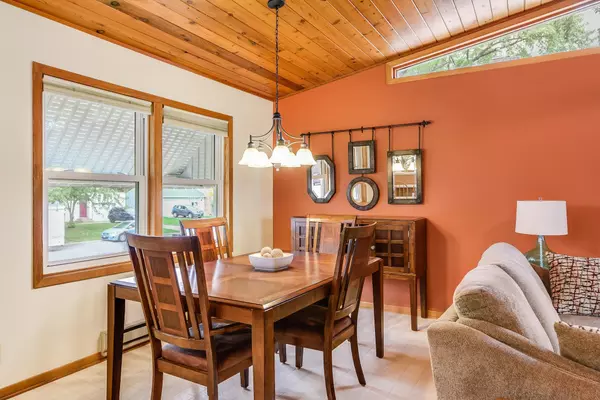$325,000
$325,000
For more information regarding the value of a property, please contact us for a free consultation.
7545 4th AVE S Richfield, MN 55423
3 Beds
2 Baths
2,228 SqFt
Key Details
Sold Price $325,000
Property Type Single Family Home
Sub Type Single Family Residence
Listing Status Sold
Purchase Type For Sale
Square Footage 2,228 sqft
Price per Sqft $145
Subdivision Nicollet Garden Lts 3Rd Add
MLS Listing ID 5666350
Sold Date 11/06/20
Bedrooms 3
Three Quarter Bath 2
Year Built 1950
Annual Tax Amount $3,771
Tax Year 2020
Contingent None
Lot Size 9,583 Sqft
Acres 0.22
Lot Dimensions 134x72
Property Description
Amazing opportunity in Richfield! Immaculate 1 ½ story with main floor addition that offers a beautiful family room with vaulted wood ceiling, cozy gas fireplace, transom windows, 2 large closets and walkout to the patio. Bright kitchen with gas stove and breakfast bar. Main floor offers a ¾ bath and 2 bedrooms w/ceiling fans and hardwood flooring under carpet. Huge bedroom on the upper level with an abundance of closet space! Tons of storage in the lower level along with a family/rec room and ¾ bathroom. 2 car garage and a 12x20 workshop! 12x10 storage shed. 12x24 additional parking pad. 15x18 patio. AWESOME LOCATION directly across the street from Roosevelt Park (with direct access to miles of trails) AND new dog park! Close to shopping, freeway access and bus line. New roof in 2017 on home / 2013 on addition. New windows and patio door in 2014. So much to love here!
Location
State MN
County Hennepin
Zoning Residential-Single Family
Rooms
Basement Crawl Space, Finished, Full
Dining Room Breakfast Bar, Informal Dining Room
Interior
Heating Forced Air, Fireplace(s)
Cooling Central Air
Fireplaces Number 1
Fireplaces Type Family Room, Gas
Fireplace Yes
Appliance Dishwasher, Disposal, Dryer, Humidifier, Microwave, Range, Refrigerator, Washer
Exterior
Parking Features Detached, Garage Door Opener
Garage Spaces 2.0
Roof Type Age 8 Years or Less, Asphalt
Building
Lot Description Corner Lot
Story One
Foundation 877
Sewer City Sewer/Connected
Water City Water/Connected
Level or Stories One
Structure Type Vinyl Siding
New Construction false
Schools
School District Richfield
Read Less
Want to know what your home might be worth? Contact us for a FREE valuation!

Our team is ready to help you sell your home for the highest possible price ASAP





