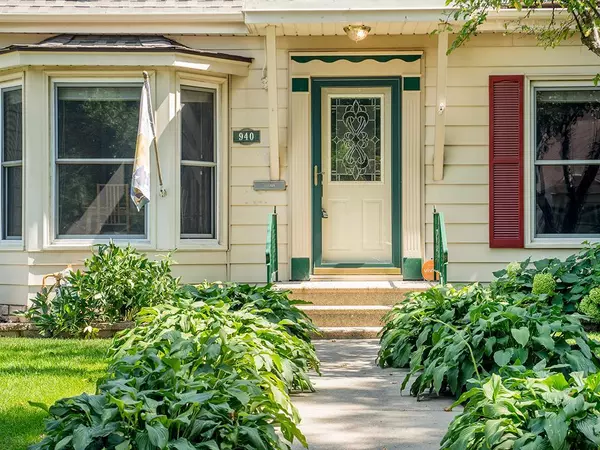$305,000
$289,900
5.2%For more information regarding the value of a property, please contact us for a free consultation.
940 Bidwell ST West Saint Paul, MN 55118
4 Beds
2 Baths
2,153 SqFt
Key Details
Sold Price $305,000
Property Type Single Family Home
Sub Type Single Family Residence
Listing Status Sold
Purchase Type For Sale
Square Footage 2,153 sqft
Price per Sqft $141
Subdivision Jackson & Bidwells Add
MLS Listing ID 5644402
Sold Date 09/30/20
Bedrooms 4
Full Baths 1
Three Quarter Bath 1
Year Built 1946
Annual Tax Amount $3,702
Tax Year 2020
Contingent None
Lot Size 7,405 Sqft
Acres 0.17
Lot Dimensions 50x150
Property Description
Multiple offers received. Offers due Monday Aug. 24 at 10am. Charming West St. Paul home with 4 bedrooms plus an office and den, beautiful 4 season porch that opens onto a gorgeous 2 level patio. Fun balcony off 2nd floor! Fantastic low maintenance landscaping designed by Gertens and a corner lot make the yard feel airy. Furnace and CA installed 2012, washer and dryer 2019. New blinds on all the windows. Main floor bath remodeled 2013. Main floor bedroom, office and 3 upstairs bedrooms provide a lot of space for everyone to work and school from home! Hardwood floors throughout the main floor and some upstairs as well as some new flooring upstairs. Fresh paint throughout! Wood burning fireplace in main living area for a cozy feel in the coming autumn. Convenient location close to shops and restaurants of Robert Street and the West side, schools and transit. Nearby park with splash pad, ice skating, playground and ball fields. This home offers so much you don't want to miss it!
Location
State MN
County Dakota
Zoning Residential-Single Family
Rooms
Basement Partially Finished, Full
Dining Room Living/Dining Room
Interior
Heating Forced Air
Cooling Central Air
Fireplaces Number 1
Fireplaces Type Wood Burning
Fireplace Yes
Appliance Refrigerator, Range, Washer, Dryer, Dishwasher
Exterior
Parking Features Detached
Garage Spaces 2.0
Building
Lot Description Corner Lot
Story One and One Half
Foundation 1104
Sewer City Sewer/Connected
Water City Water/Connected
Level or Stories One and One Half
Structure Type Aluminum Siding,Fiber Cement
New Construction false
Schools
School District West St. Paul-Mendota Hts.-Eagan
Read Less
Want to know what your home might be worth? Contact us for a FREE valuation!

Our team is ready to help you sell your home for the highest possible price ASAP





