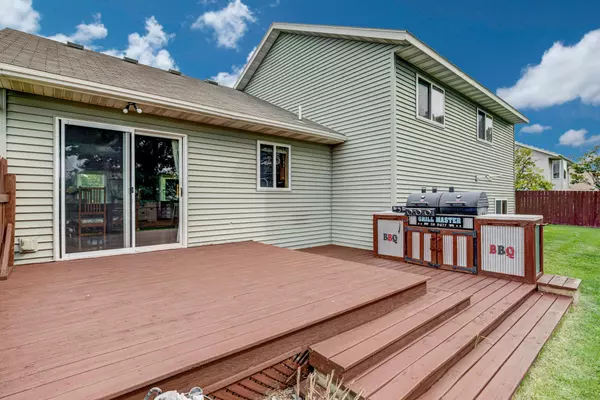$235,000
$229,900
2.2%For more information regarding the value of a property, please contact us for a free consultation.
1012 Orchid DR NE Sauk Rapids, MN 56379
4 Beds
4 Baths
2,068 SqFt
Key Details
Sold Price $235,000
Property Type Single Family Home
Sub Type Single Family Residence
Listing Status Sold
Purchase Type For Sale
Square Footage 2,068 sqft
Price per Sqft $113
Subdivision Church Hill East
MLS Listing ID 5651892
Sold Date 10/30/20
Bedrooms 4
Full Baths 3
Half Baths 1
HOA Fees $10/ann
Year Built 2004
Annual Tax Amount $1,602
Tax Year 2020
Contingent None
Lot Size 10,018 Sqft
Acres 0.23
Lot Dimensions 82x124x81x123
Property Description
This Sauk Rapids tri-level has 3 bedrooms on one level. Master suite has full bath and large walk-in closet. Living, dining, kitchen and 1/2 bath on the main level. Maple kitchen cabinets with granite island. Open floor plan that leads out to a deck and fenced in back yard. Lower level has a family room, bedroom, another full bath and laundry room that leads to the garage. Spacious 3 stall garage and a front covered porch.
Location
State MN
County Benton
Zoning Residential-Single Family
Rooms
Basement Block, Daylight/Lookout Windows, Finished, Full, Storage Space
Dining Room Kitchen/Dining Room, Living/Dining Room
Interior
Heating Forced Air
Cooling Central Air
Fireplace No
Appliance Air-To-Air Exchanger, Dishwasher, Microwave, Range, Refrigerator, Water Softener Owned
Exterior
Parking Features Attached Garage, Concrete, Heated Garage, Insulated Garage
Garage Spaces 3.0
Fence Full, Privacy, Wood
Roof Type Age Over 8 Years, Asphalt
Building
Lot Description Corner Lot, Tree Coverage - Light
Story Three Level Split
Foundation 1420
Sewer City Sewer/Connected
Water City Water/Connected
Level or Stories Three Level Split
Structure Type Vinyl Siding
New Construction false
Schools
School District Sauk Rapids-Rice
Others
HOA Fee Include Other
Read Less
Want to know what your home might be worth? Contact us for a FREE valuation!

Our team is ready to help you sell your home for the highest possible price ASAP





