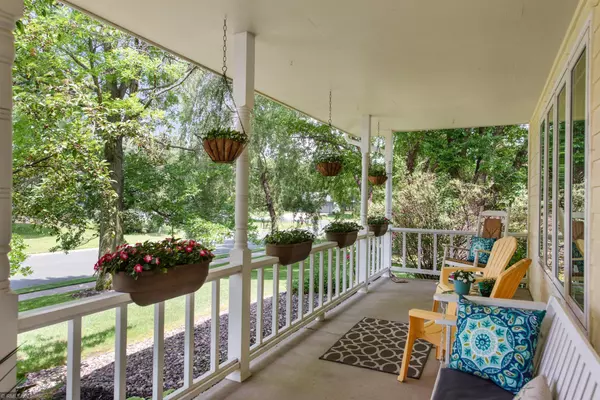$471,000
$449,900
4.7%For more information regarding the value of a property, please contact us for a free consultation.
17403 Evener WAY Eden Prairie, MN 55346
4 Beds
4 Baths
3,349 SqFt
Key Details
Sold Price $471,000
Property Type Single Family Home
Sub Type Single Family Residence
Listing Status Sold
Purchase Type For Sale
Square Footage 3,349 sqft
Price per Sqft $140
Subdivision Round Lake Estates 2Nd Add
MLS Listing ID 5630724
Sold Date 09/14/20
Bedrooms 4
Full Baths 2
Half Baths 1
Three Quarter Bath 1
Year Built 1983
Annual Tax Amount $5,343
Tax Year 2020
Contingent None
Lot Size 0.330 Acres
Acres 0.33
Property Description
So many unique touches and bright updates welcome you to this impeccably maintained, cheerful 4 BR, 4 BA 2-story Eden Prairie home! Numerous features make this home truly one-of-a kind: oversized covered front porch, owner's suite balcony, window seats in front BRs, a full brick wall gas fireplace in vaulted family room. Beautifully landscaped yard w/ mature trees, private backyard, & matching garden shed. New roof (2019), all newer windows/patio doors, new ceiling fans & light fixtures, freshly painted main/upper levels, new family room carpet. Kitchen features slate appls, tiled backsplash & new sink. Woodwork throughout home was refreshed and matching hardware installed in 2019. Updated LL full bath w/ tile surround & oversized tub. Newer exterior paint & trim. Just steps from trails leading to picturesque Round Lake, and its park, sports amenities, beach, splash pad, & surrounding inter-connected trail system. Walking distance to Eden Prairie Community Center and EP High School.
Location
State MN
County Hennepin
Zoning Residential-Single Family
Rooms
Basement Finished, Full
Dining Room Informal Dining Room, Separate/Formal Dining Room
Interior
Heating Forced Air
Cooling Central Air
Fireplaces Number 1
Fireplaces Type Family Room, Gas
Fireplace Yes
Appliance Dishwasher, Disposal, Dryer, Microwave, Range, Refrigerator, Washer
Exterior
Parking Features Attached Garage, Asphalt, Garage Door Opener
Garage Spaces 2.0
Fence Partial, Wood
Roof Type Age 8 Years or Less, Asphalt
Building
Lot Description Public Transit (w/in 6 blks), Tree Coverage - Medium
Story Two
Foundation 1247
Sewer City Sewer/Connected
Water City Water/Connected
Level or Stories Two
Structure Type Fiber Cement
New Construction false
Schools
School District Eden Prairie
Read Less
Want to know what your home might be worth? Contact us for a FREE valuation!

Our team is ready to help you sell your home for the highest possible price ASAP





