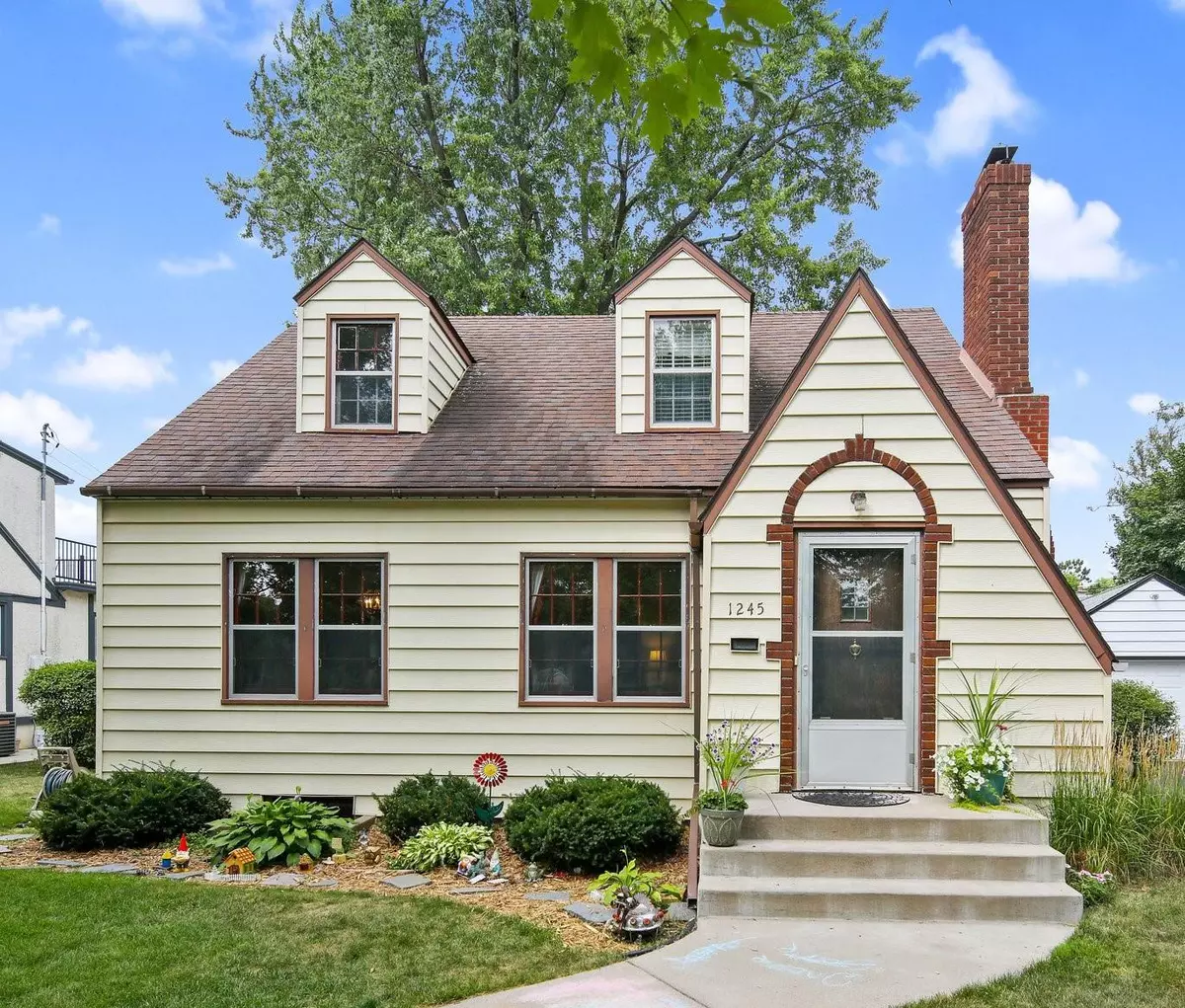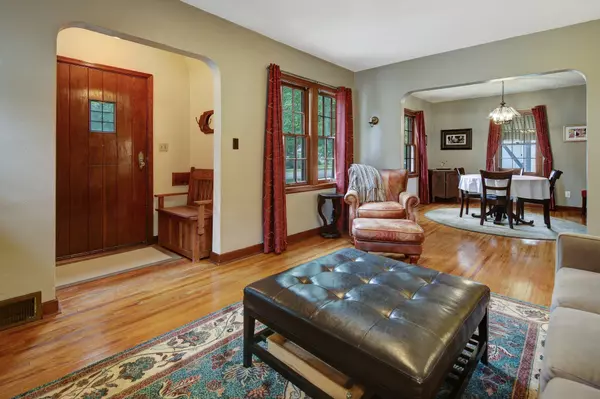$177,000
$175,000
1.1%For more information regarding the value of a property, please contact us for a free consultation.
1245 8th AVE N Saint Cloud, MN 56303
3 Beds
3 Baths
2,160 SqFt
Key Details
Sold Price $177,000
Property Type Single Family Home
Sub Type Single Family Residence
Listing Status Sold
Purchase Type For Sale
Square Footage 2,160 sqft
Price per Sqft $81
Subdivision North Side Park Add
MLS Listing ID 5636543
Sold Date 10/30/20
Bedrooms 3
Full Baths 1
Half Baths 2
Year Built 1936
Annual Tax Amount $1,604
Tax Year 2020
Contingent None
Lot Size 6,969 Sqft
Acres 0.16
Lot Dimensions 50x126x61x126
Property Description
You'll want to see this absolutely charming home located near the St. Cloud Hospital and Hester Park. The classic 1930's style property has arched doorways, hardwood floors, a focal living room fireplace, built-in niches in some walls, a laundry chute and era style kitchen amenities like potato/onion bins, a milk delivery window and a built-in ironing board. Some of the many modern, updated features include: SS appliances, updated kitchen counters, updated upper level full bathroom with a tiled shower, large walk-in closets not typical for this age home, some tile floors an updated electrical panel and a newer AC unit. There is even a game room with a kitchenette in the partially finished basement. If early century charm is what you're looking for, this property won't disappoint!
Location
State MN
County Stearns
Zoning Residential-Single Family
Rooms
Basement Block, Full, Partially Finished
Dining Room Breakfast Area, Separate/Formal Dining Room
Interior
Heating Forced Air
Cooling Central Air
Fireplaces Number 1
Fireplaces Type Living Room, Wood Burning
Fireplace Yes
Appliance Dishwasher, Disposal, Dryer, Electric Water Heater, Microwave, Range, Refrigerator, Washer
Exterior
Parking Features Detached, Asphalt, Garage Door Opener, No Int Access to Dwelling
Garage Spaces 2.0
Fence Chain Link, Full, Wood
Roof Type Age Over 8 Years,Asphalt,Flat,Rubber
Building
Lot Description Public Transit (w/in 6 blks), Tree Coverage - Medium
Story One and One Half
Foundation 944
Sewer City Sewer/Connected
Water City Water/Connected
Level or Stories One and One Half
Structure Type Steel Siding
New Construction false
Schools
School District St. Cloud
Read Less
Want to know what your home might be worth? Contact us for a FREE valuation!

Our team is ready to help you sell your home for the highest possible price ASAP





