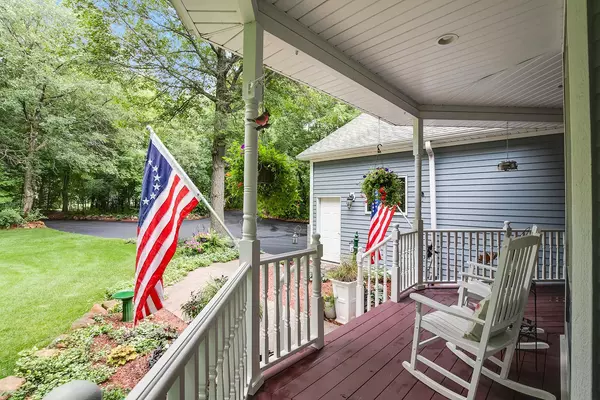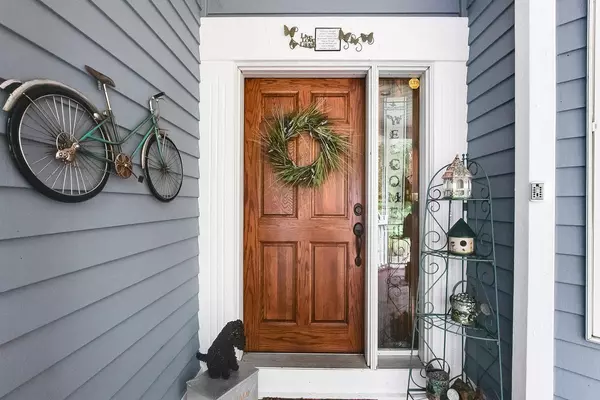$543,000
$575,000
5.6%For more information regarding the value of a property, please contact us for a free consultation.
21612 Tyler ST NE East Bethel, MN 55011
4 Beds
4 Baths
4,100 SqFt
Key Details
Sold Price $543,000
Property Type Single Family Home
Sub Type Single Family Residence
Listing Status Sold
Purchase Type For Sale
Square Footage 4,100 sqft
Price per Sqft $132
Subdivision Cedar Trails East
MLS Listing ID 5647191
Sold Date 10/16/20
Bedrooms 4
Full Baths 2
Half Baths 1
Three Quarter Bath 1
Year Built 1998
Annual Tax Amount $4,288
Tax Year 2019
Contingent None
Lot Size 2.010 Acres
Acres 2.01
Lot Dimensions 204x429x204x433
Property Description
BEAUTIFUL, custom built home nestled on over 2 acres with views of Cedar Creek! Feel the joy living in a close-in but secluded setting...location, location, location! GORGEOUS gourmet kitchen w/large, granite center island, slate backsplash,TONS of custom cabinetry w/extra tall 42” upper cabinets & DOUBLE pantries! Solid wood floors ~ kitchen, foyer, dining & 4 season porch. PANORAMIC views of the woods, wildlife & creek from the SPACIOUS deck. Light & bright ~ OVERSIZED windows throughout! Convenient main floor laundry/mudroom & powder room. Three bedrooms on upper level plus BONUS room and bath! HUGE master bedroom w/adjoining FLEX ROOM for office/exercise area/Zoom meetings + private balcony! Ensuite bath w/raised dual sink vanity, soaking tub & separate tile shower. Finished WALKOUT LL w/Amusement Room, Wetbar, Family Room, Bedroom & Bath. HUGE 1737 sqft GARAGE is HEATED & COOLED! A GARAGE LOVERS DREAM! Tons of storage. Lots of extras in this lovingly maintained, one owner home!
Location
State MN
County Anoka
Zoning Residential-Single Family
Body of Water Cedar Creek
Rooms
Basement Daylight/Lookout Windows, Finished, Full, Concrete, Walkout
Dining Room Breakfast Bar, Eat In Kitchen, Informal Dining Room, Separate/Formal Dining Room
Interior
Heating Forced Air
Cooling Central Air
Fireplaces Number 1
Fireplaces Type Family Room, Gas, Stone
Fireplace Yes
Appliance Dishwasher, Microwave, Range, Refrigerator, Water Softener Owned
Exterior
Parking Features Attached Garage, Heated Garage, Insulated Garage
Garage Spaces 4.0
Waterfront Description Creek/Stream
Building
Lot Description Tree Coverage - Heavy
Story Two
Foundation 1400
Sewer Private Sewer
Water Well
Level or Stories Two
Structure Type Brick/Stone,Vinyl Siding
New Construction false
Schools
School District St. Francis
Read Less
Want to know what your home might be worth? Contact us for a FREE valuation!

Our team is ready to help you sell your home for the highest possible price ASAP





