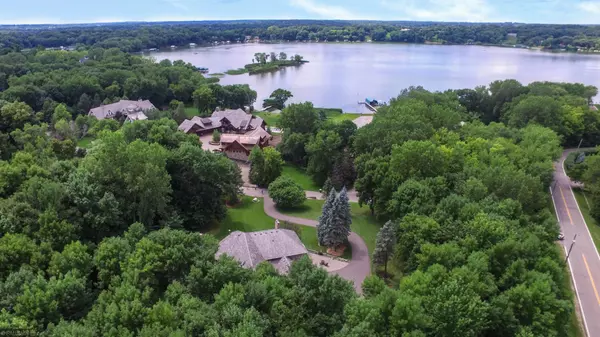$892,241
$899,900
0.9%For more information regarding the value of a property, please contact us for a free consultation.
400 Oxford RD Orono, MN 55356
4 Beds
4 Baths
4,646 SqFt
Key Details
Sold Price $892,241
Property Type Single Family Home
Sub Type Single Family Residence
Listing Status Sold
Purchase Type For Sale
Square Footage 4,646 sqft
Price per Sqft $192
Subdivision Stielows Add
MLS Listing ID 5632570
Sold Date 09/15/20
Bedrooms 4
Full Baths 2
Half Baths 1
Three Quarter Bath 1
Year Built 1985
Annual Tax Amount $9,673
Tax Year 2020
Contingent None
Lot Size 2.050 Acres
Acres 2.05
Lot Dimensions W371x267x363x213
Property Description
Custom two-story on 2+ acres of woods and lawn in premier Orono neighborhood. Open floor plan with walls of windows flood the interior with natural light. Center-island kitchen opens to vaulted great room with fireplace. Enjoy the summer breeze on the three-season porch and entertain friends on the deck and patio areas overlooking the manicured lawn. Beautiful master suite with luxury bath and 2-sided fireplace. Lower level features a large entertaining space, exercise room and an additional bedroom and bath. Many recent updates throughout make this a move-in ready house with an idyllic location close to Bederwood Park, Luce Line Trail and Lake Minnetonka. Orono Schools.
Location
State MN
County Hennepin
Zoning Residential-Single Family
Rooms
Basement Drain Tiled, Finished, Full, Storage Space, Sump Pump, Walkout
Dining Room Breakfast Area, Eat In Kitchen, Informal Dining Room, Kitchen/Dining Room, Living/Dining Room
Interior
Heating Forced Air
Cooling Central Air
Fireplaces Number 4
Fireplaces Type Two Sided, Family Room, Living Room, Master Bedroom, Stone, Wood Burning
Fireplace Yes
Appliance Dishwasher, Dryer, Gas Water Heater, Iron Filter, Range, Refrigerator, Wall Oven, Washer, Water Softener Rented
Exterior
Parking Features Attached Garage, Asphalt, Garage Door Opener, Insulated Garage
Garage Spaces 3.0
Roof Type Shake
Building
Lot Description Corner Lot, Tree Coverage - Heavy
Story Two
Foundation 2030
Sewer City Sewer/Connected
Water Well
Level or Stories Two
Structure Type Wood Siding
New Construction false
Schools
School District Orono
Read Less
Want to know what your home might be worth? Contact us for a FREE valuation!

Our team is ready to help you sell your home for the highest possible price ASAP





