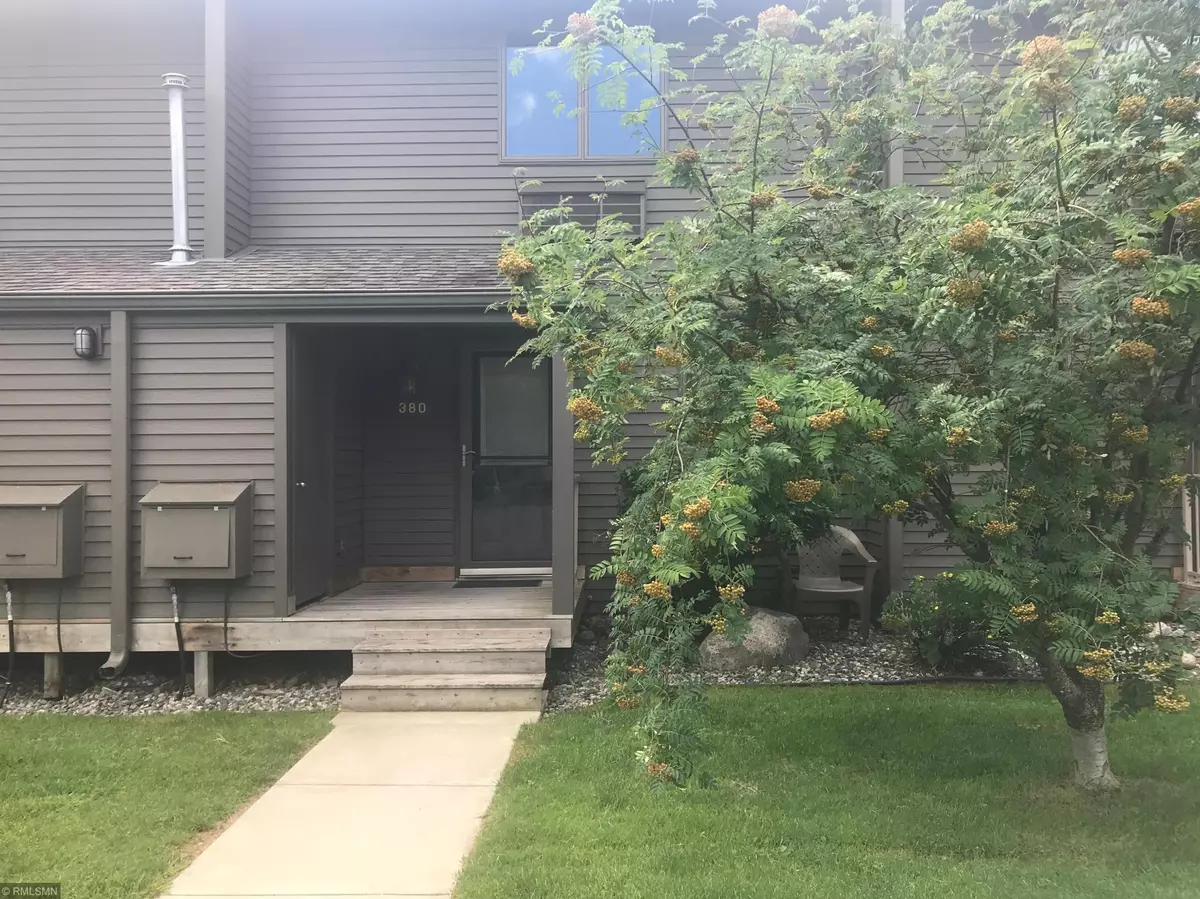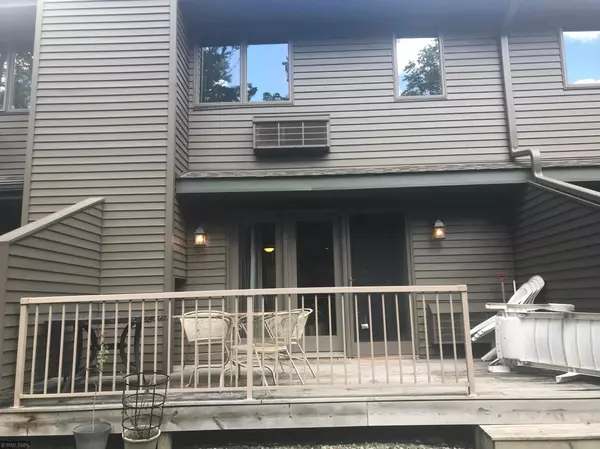$78,600
$81,900
4.0%For more information regarding the value of a property, please contact us for a free consultation.
380 Quadna Mountain RD Hill City, MN 55748
3 Beds
2 Baths
1,580 SqFt
Key Details
Sold Price $78,600
Property Type Townhouse
Sub Type Townhouse Side x Side
Listing Status Sold
Purchase Type For Sale
Square Footage 1,580 sqft
Price per Sqft $49
Subdivision Quadna Mountain 6Th Twnhs
MLS Listing ID 5632988
Sold Date 10/30/20
Bedrooms 3
Full Baths 1
Three Quarter Bath 1
HOA Fees $262/mo
Year Built 1976
Annual Tax Amount $872
Tax Year 2020
Contingent None
Lot Size 871 Sqft
Acres 0.02
Lot Dimensions 17.5x30
Property Description
Very comfortable 3 bedroom/ 2 bath townhouse at Quadna with a propane furnace to reduce the cost of heating your home unlike most others that are heating by electricity Perfect as a permanent home, weekend getaway or for rental investment purposes. Quiet surroundings, many amenities such as 2 outdoor pools, tennis, pickle ball, recreation center, dock on Hill Lake and a beautiful 9-hole golf course across the street. Maintenance fees are reasonable for all that is included. Walking trail to Hill City and beyond. Ride your ATV/snowmobile to Hill City for lunch and jump on the 100's of miles of maintained trails. Bird/deer hunting in every direction from your front door, a lot of public land nearby. Hill Lake is one of the best kept secrets in the state. Walk from your townhome to the shared dock system and fire up your boat. Relax on your pontoon or go fishing for Walleyes, Northern Pike, Blue Gills, Crappies and Bass. This lake really does have it all. Check it out soon!
Location
State MN
County Aitkin
Zoning Residential-Multi-Family
Body of Water Hill Lake (01014200)
Rooms
Basement Crawl Space
Interior
Heating Forced Air
Cooling Central Air
Fireplaces Number 1
Fireplaces Type Family Room, Brick, Wood Burning
Fireplace Yes
Appliance Cooktop, Range, Exhaust Fan, Dishwasher, Refrigerator
Exterior
Parking Features Open, Gravel
Fence None
Waterfront Description Other
Road Frontage Yes
Building
Story Two
Foundation 790
Sewer City Sewer/Connected
Water Shared System, Well
Level or Stories Two
Structure Type Aluminum Siding
New Construction false
Schools
School District Hill City
Others
HOA Fee Include Trash,Lawn Care,Cable TV,Hazard Insurance,Maintenance Grounds,Lawn Care,Snow Removal,Other,Recreation Facility,Parking,Shared Amenities,Dock,Professional Mgmt,Maintenance Structure,Beach Access
Restrictions Pets - Cats Allowed,Pets - Weight/Height Limit,Pets - Number Limit,Pets - Breed Restriction,Rental Restrictions May Apply,Other Bldg Restrictions,Other Covenants,Mandatory Owners Assoc,Other
Read Less
Want to know what your home might be worth? Contact us for a FREE valuation!

Our team is ready to help you sell your home for the highest possible price ASAP





