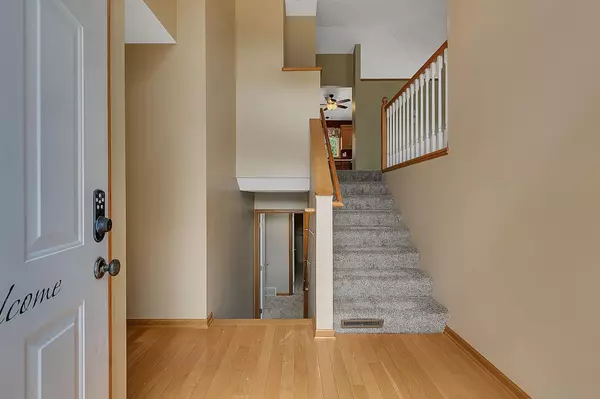$235,000
$235,000
For more information regarding the value of a property, please contact us for a free consultation.
1717 26th ST S Saint Cloud, MN 56301
4 Beds
2 Baths
2,342 SqFt
Key Details
Sold Price $235,000
Property Type Single Family Home
Sub Type Single Family Residence
Listing Status Sold
Purchase Type For Sale
Square Footage 2,342 sqft
Price per Sqft $100
Subdivision Serenity Two
MLS Listing ID 5637700
Sold Date 09/11/20
Bedrooms 4
Full Baths 2
Year Built 1996
Annual Tax Amount $2,826
Tax Year 2020
Contingent None
Lot Size 0.500 Acres
Acres 0.5
Lot Dimensions 75x212x220x130
Property Description
What a great property with so much space! This 4 bedroom/2 bath bi-level has so much to offer! You will be welcomed by a spacious entryway with vaulted ceilings and beautiful hardwood flooring. The large family room with picture window allows for ample natural light. In the kitchen there are newer stainless steal appliances and loads of cabinets for all of your cookware and storage needs. The upper level master bedroom includes a walk-in closet and large walkthrough bathroom. Many new updates to this home include new paint, carpet, stained deck and more. There are walk-in closets in all 4 of the bedrooms! The lower level family room has plenty of space for your future gatherings. You will love the enormous deck and private back yard with in-ground sprinkler system. Don't miss out. Book your showing today!
Location
State MN
County Stearns
Zoning Residential-Single Family
Rooms
Basement Full, Finished, Daylight/Lookout Windows, Block
Dining Room Informal Dining Room
Interior
Heating Forced Air
Cooling Central Air
Fireplace No
Appliance Range, Cooktop, Microwave, Dishwasher, Refrigerator, Washer, Dryer, Water Softener Owned
Exterior
Parking Features Attached Garage, Concrete
Garage Spaces 2.0
Building
Lot Description Irregular Lot
Story Split Entry (Bi-Level)
Foundation 1171
Sewer City Sewer/Connected
Water City Water/Connected
Level or Stories Split Entry (Bi-Level)
Structure Type Metal Siding,Vinyl Siding,Brick/Stone
New Construction false
Schools
School District St. Cloud
Read Less
Want to know what your home might be worth? Contact us for a FREE valuation!

Our team is ready to help you sell your home for the highest possible price ASAP





