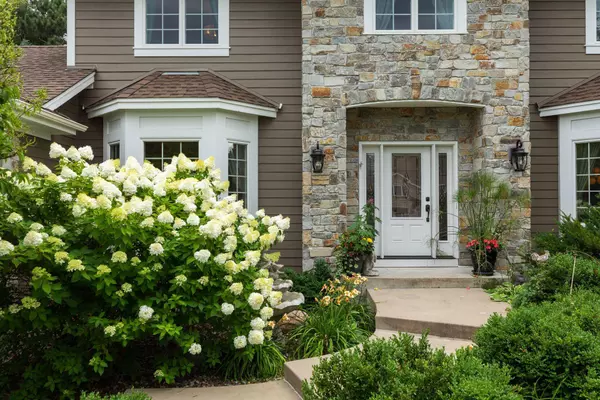$540,000
$500,000
8.0%For more information regarding the value of a property, please contact us for a free consultation.
9273 Pinehurst RD Woodbury, MN 55125
4 Beds
3 Baths
3,109 SqFt
Key Details
Sold Price $540,000
Property Type Single Family Home
Sub Type Single Family Residence
Listing Status Sold
Purchase Type For Sale
Square Footage 3,109 sqft
Price per Sqft $173
Subdivision Interlachen Pines
MLS Listing ID 5637279
Sold Date 10/21/20
Bedrooms 4
Full Baths 2
Half Baths 1
Year Built 1993
Annual Tax Amount $4,502
Tax Year 2020
Contingent None
Lot Size 0.320 Acres
Acres 0.32
Lot Dimensions 135x104
Property Description
This is the place to Staycation! Inground heated pool with diving board & backing to Summit Point Park with pond views & miles of walking paths. Summit Point offers a play ground for younger kids & ball field for WAA events(in normal times). Custom home has been extensively renovated & has hard surface flooring throughout for easy living. The private backyard has a fire pit that is perfect for relaxing over S'mores. A small herb garden is right out the back door making it easy to snip some Basil or fresh tomatoes for dinner. A great place to enjoy nature, an Owl regularly floats through the backyard in the evenings, turkeys, ducks & birds of all kinds nest in the bushes & bird houses. Sitting on the back porch at night listening to the frogs sing in the pond is truly magical!
Location
State MN
County Washington
Zoning Residential-Single Family
Rooms
Basement Block, Daylight/Lookout Windows, Drain Tiled, Finished, Full, Storage Space, Sump Pump
Dining Room Eat In Kitchen, Separate/Formal Dining Room
Interior
Heating Forced Air
Cooling Central Air
Fireplaces Number 1
Fireplaces Type Brick, Family Room, Gas
Fireplace Yes
Appliance Air-To-Air Exchanger, Dishwasher, Disposal, Dryer, Electronic Air Filter, Electric Water Heater, Exhaust Fan, Humidifier, Microwave, Other, Range, Refrigerator, Wall Oven, Washer, Water Softener Owned
Exterior
Parking Features Attached Garage, Concrete, Garage Door Opener
Garage Spaces 3.0
Fence Other
Pool Below Ground, Heated, Outdoor Pool
Waterfront Description Pond
Roof Type Age Over 8 Years,Asphalt
Building
Lot Description Property Adjoins Public Land, Tree Coverage - Heavy
Story Two
Foundation 1310
Sewer City Sewer/Connected
Water City Water/Connected
Level or Stories Two
Structure Type Brick/Stone,Fiber Cement,Stucco
New Construction false
Schools
School District Stillwater
Read Less
Want to know what your home might be worth? Contact us for a FREE valuation!

Our team is ready to help you sell your home for the highest possible price ASAP





