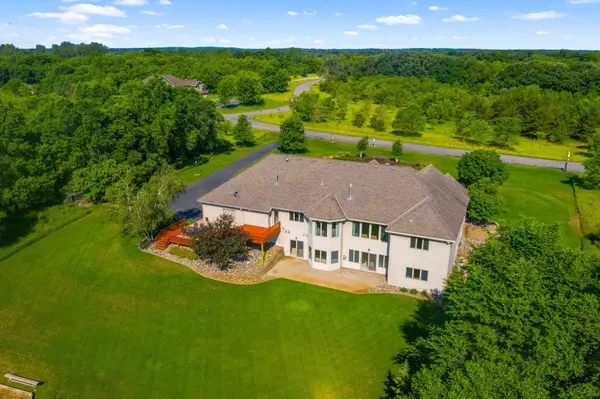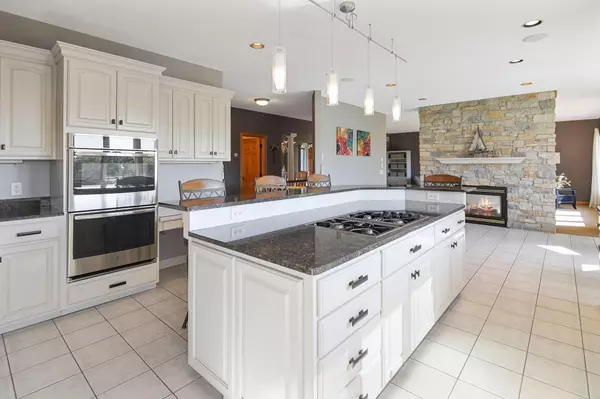$560,000
$625,000
10.4%For more information regarding the value of a property, please contact us for a free consultation.
5029 Red Hawk CT Saint Augusta, MN 56301
5 Beds
4 Baths
5,014 SqFt
Key Details
Sold Price $560,000
Property Type Single Family Home
Sub Type Single Family Residence
Listing Status Sold
Purchase Type For Sale
Square Footage 5,014 sqft
Price per Sqft $111
Subdivision Ridge Creek
MLS Listing ID 5621182
Sold Date 08/03/20
Bedrooms 5
Full Baths 2
Half Baths 1
Three Quarter Bath 1
Year Built 2000
Annual Tax Amount $7,782
Tax Year 2020
Contingent None
Lot Size 8.640 Acres
Acres 8.64
Lot Dimensions 259x1267x490x1158
Property Description
This exquisite walkout rambler sits on over 8 rolling acres just outside of town. The home offers large rooms throughout including the gourmet kitchen with white custom painted cabinets, granite tops, gas cooktop, double ovens and Sub-Zero refrigerator. There are formal and informal dining rooms with a see-through fireplace between the living room and the kitchen/dining area. The master suite has dual closets and a private bath with tile shower, separate tub and twin vanities. The large main level office could also be used as a nursery and the main floor laundry is enormous. The lower level features 4 bedrooms and 2 bathrooms. The family room and rec room have oversized windows and new carpet. Enjoy the in-floor heat in the basement, and in the kitchen/dining and master bath. The heated 4-stall garage is 42x28 ft, and there is a 36 ft long two-tier deck and a 40 ft long patio to enjoy the views of the wooded area behind the home. There is even an area for a hockey rink in the backyard!
Location
State MN
County Stearns
Zoning Residential-Single Family
Rooms
Basement Daylight/Lookout Windows, Finished, Full, Walkout
Dining Room Eat In Kitchen, Informal Dining Room, Separate/Formal Dining Room
Interior
Heating Forced Air, Radiant Floor
Cooling Central Air
Fireplaces Number 2
Fireplaces Type Two Sided, Amusement Room, Family Room, Gas, Living Room
Fireplace Yes
Appliance Air-To-Air Exchanger, Central Vacuum, Cooktop, Dishwasher, Dryer, Microwave, Refrigerator, Wall Oven, Washer, Water Softener Owned
Exterior
Parking Features Attached Garage, Asphalt, Heated Garage, Insulated Garage
Garage Spaces 4.0
Roof Type Asphalt
Building
Story One
Foundation 2698
Sewer Private Sewer
Water Well
Level or Stories One
Structure Type Brick/Stone, Metal Siding
New Construction false
Schools
School District St. Cloud
Read Less
Want to know what your home might be worth? Contact us for a FREE valuation!

Our team is ready to help you sell your home for the highest possible price ASAP





