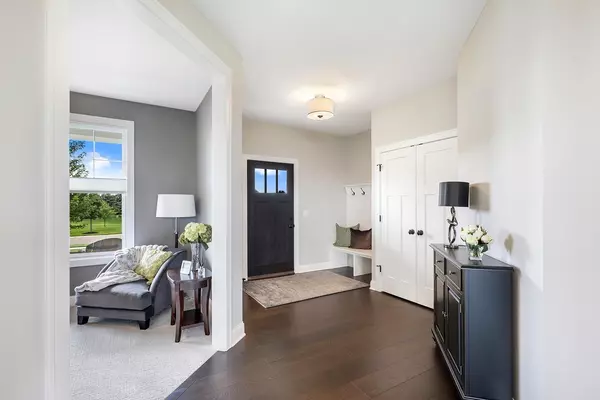$705,000
$725,000
2.8%For more information regarding the value of a property, please contact us for a free consultation.
11091 Lady Slipper CT N Lake Elmo, MN 55042
5 Beds
5 Baths
3,873 SqFt
Key Details
Sold Price $705,000
Property Type Single Family Home
Sub Type Single Family Residence
Listing Status Sold
Purchase Type For Sale
Square Footage 3,873 sqft
Price per Sqft $182
Subdivision Village Preserve
MLS Listing ID 5620112
Sold Date 10/13/20
Bedrooms 5
Full Baths 4
Half Baths 1
HOA Fees $33/ann
Year Built 2016
Annual Tax Amount $6,181
Tax Year 2019
Contingent None
Lot Size 0.290 Acres
Acres 0.29
Lot Dimensions 143x93x34x66x109x26x2
Property Description
This is it! Absolutely meticulous home located in one of Lake Elmo's most sought after neighborhoods! Former Custom One Homes model in Village Preserve and still shows like a model!
Enjoy this custom designed 5 bed, 5 bath offering on a fabulous eastern exposed walk-out lot! Owners recently added 3-season porch and extended the deck to best capture the views of the conservation area this home has to offer. Compare to similar builds in the area and no comparison at this price point. Great family home offering many gathering areas. Spacious master suite with luxurious bath will make your smile. Great Jack/Jill bathroom setup for 2 of the upper-level bedrooms and junior suite for the other. Lower level billiard room with walk-up bar is a TREAT! Appreciate the high end lighting and appliance package in this home. For the garage lover this is a "can't miss"! Located on a cul-de-sac and connected to miles of walking trails! 5 minutes to Stillwater and easy access to 36.
Location
State MN
County Washington
Zoning Residential-Single Family
Rooms
Basement Drain Tiled, Full, Concrete, Storage Space, Sump Pump, Walkout
Dining Room Eat In Kitchen, Informal Dining Room
Interior
Heating Forced Air
Cooling Central Air
Fireplaces Number 2
Fireplaces Type Family Room, Gas, Living Room
Fireplace Yes
Appliance Air-To-Air Exchanger, Dishwasher, Disposal, Exhaust Fan, Humidifier, Microwave, Range, Refrigerator
Exterior
Parking Features Attached Garage, Asphalt, Insulated Garage
Garage Spaces 3.0
Fence Invisible
Roof Type Asphalt
Building
Story Two
Foundation 1267
Sewer City Sewer/Connected
Water City Water/Connected
Level or Stories Two
Structure Type Fiber Cement
New Construction false
Schools
School District Stillwater
Others
HOA Fee Include Other
Read Less
Want to know what your home might be worth? Contact us for a FREE valuation!

Our team is ready to help you sell your home for the highest possible price ASAP





