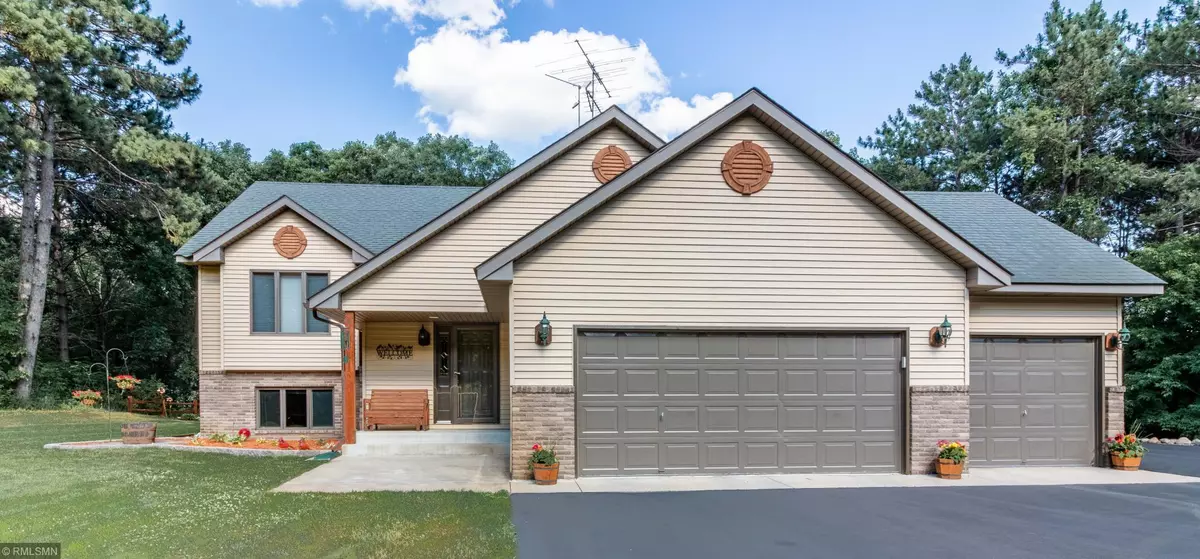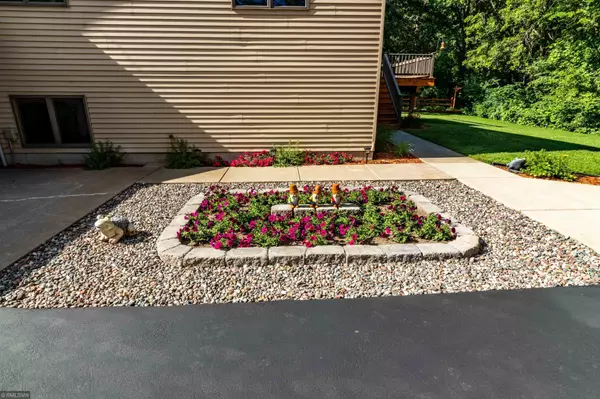$336,500
$339,900
1.0%For more information regarding the value of a property, please contact us for a free consultation.
2038 Rena CIR Saint Augusta, MN 55320
4 Beds
2 Baths
2,205 SqFt
Key Details
Sold Price $336,500
Property Type Single Family Home
Sub Type Single Family Residence
Listing Status Sold
Purchase Type For Sale
Square Footage 2,205 sqft
Price per Sqft $152
Subdivision Rena Pine Acres
MLS Listing ID 5615809
Sold Date 08/12/20
Bedrooms 4
Full Baths 1
Three Quarter Bath 1
Year Built 1995
Annual Tax Amount $2,474
Tax Year 2020
Contingent None
Lot Size 2.180 Acres
Acres 2.18
Lot Dimensions 190X499
Property Description
Captivating driveway to this beautiful rural 2+ wooded acre setting in a small quiet development south of St. August. Nicely wooded with a picture perfect yard and exceptionally well kept move in ready home. 4 Bedroom 2 Bath. Front porch and nice sized deck off of the dining room. Additional 22X24 insulated & heated shop in the back. A gas fireplace in the living room and family room. Vaulted ceilings, hardwood and tile floors. District 742 school with options to Annandale & Kimball.
Location
State MN
County Stearns
Zoning Residential-Single Family
Rooms
Basement Block, Daylight/Lookout Windows, Drain Tiled, Drainage System, Egress Window(s), Finished, Full
Dining Room Kitchen/Dining Room
Interior
Heating Forced Air, Fireplace(s)
Cooling Central Air
Fireplaces Number 2
Fireplaces Type Family Room, Gas, Living Room
Fireplace Yes
Appliance Dishwasher, Dryer, Iron Filter, Microwave, Range, Refrigerator, Washer, Water Softener Owned
Exterior
Parking Features Attached Garage, Gravel, Garage Door Opener
Garage Spaces 3.0
Fence Split Rail, Wood
Roof Type Age Over 8 Years, Asphalt, Pitched
Building
Lot Description Tree Coverage - Medium
Story Split Entry (Bi-Level)
Foundation 1200
Sewer Private Sewer, Tank with Drainage Field
Water Drilled, Private, Well
Level or Stories Split Entry (Bi-Level)
Structure Type Aluminum Siding, Brick/Stone
New Construction false
Schools
School District St. Cloud
Read Less
Want to know what your home might be worth? Contact us for a FREE valuation!

Our team is ready to help you sell your home for the highest possible price ASAP





