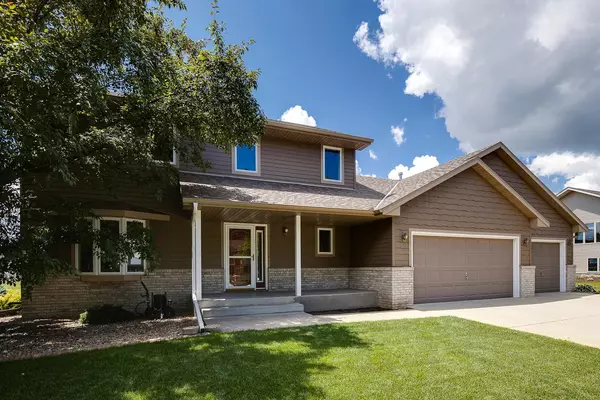$335,000
$345,000
2.9%For more information regarding the value of a property, please contact us for a free consultation.
1534 18th AVE NW Faribault, MN 55021
3 Beds
3 Baths
2,296 SqFt
Key Details
Sold Price $335,000
Property Type Single Family Home
Sub Type Single Family Residence
Listing Status Sold
Purchase Type For Sale
Square Footage 2,296 sqft
Price per Sqft $145
Subdivision Country Club Estates
MLS Listing ID 5613637
Sold Date 09/04/20
Bedrooms 3
Full Baths 2
Three Quarter Bath 1
Year Built 1994
Annual Tax Amount $3,366
Tax Year 2020
Contingent None
Lot Size 10,454 Sqft
Acres 0.24
Lot Dimensions 90x90x117.5x118.3
Property Description
THIS TRADITIONAL TWO STORY IS SURE TO IMPRESS with bright open kitchen to informal dining, spacious great room, formal dining and den. Tasteful updating with professionally painted interior including flawless white cabinets, doors & millwork. Quartz counters & center island. LVP through main level & quality carpeting up. Remodeled bath with walk-in shower & tiled laundry with walk-in closet. 3 BR up, updated tiled baths with heated floors. Huge master with cathedral ceiling, lots of light, luxury bath with jetted tub, spacious walk-in shower & closet. Unfinished LL for tons of storage or space to be finished with an egress window. Every man's dream is a 3car garage that is insulated & heated with 2 floor drains & a 13x12 shop addition! A covered front porch is high on most lists along with a large deck, in-ground irrigation & invisible pet fencing. The owners have loved their peaceful neighborhood with trails & proximity to Faribault Golf Club and I35 for commuting!
Location
State MN
County Rice
Zoning Residential-Single Family
Rooms
Basement Drain Tiled, Egress Window(s), Full, Sump Pump
Dining Room Kitchen/Dining Room, Separate/Formal Dining Room
Interior
Heating Forced Air
Cooling Central Air
Fireplaces Number 1
Fireplaces Type Gas, Living Room
Fireplace Yes
Appliance Dishwasher, Disposal, Dryer, Exhaust Fan, Water Filtration System, Water Osmosis System, Range, Refrigerator, Washer, Water Softener Owned
Exterior
Parking Features Attached Garage, Concrete, Floor Drain, Garage Door Opener, Heated Garage, Insulated Garage
Garage Spaces 3.0
Fence Invisible
Roof Type Asphalt
Building
Story Two
Foundation 1190
Sewer City Sewer/Connected
Water City Water/Connected
Level or Stories Two
Structure Type Other
New Construction false
Schools
School District Faribault
Read Less
Want to know what your home might be worth? Contact us for a FREE valuation!

Our team is ready to help you sell your home for the highest possible price ASAP





